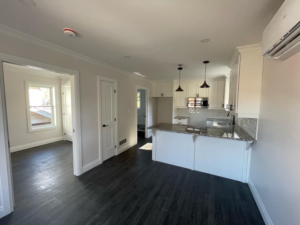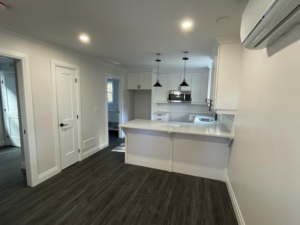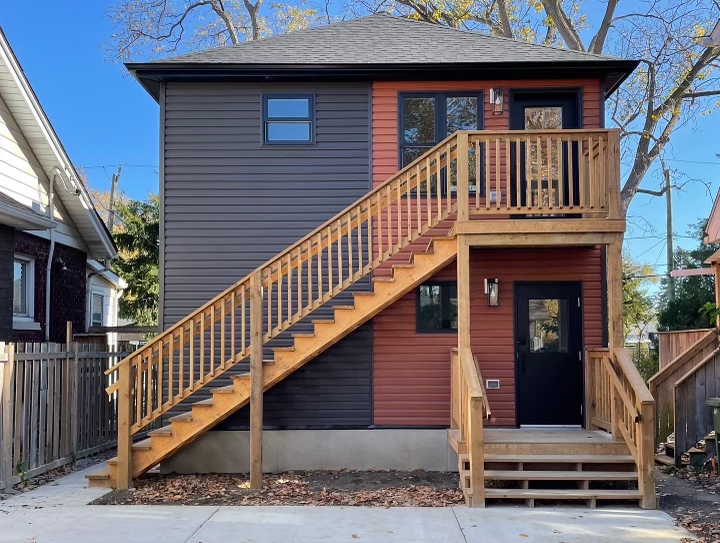
- Project Name: Project Q
- Location: Windsor, Ontario
- Estimated Completion: Q4 2022
- Size: 3 x 431 Sq Ft.
Two 1 Bedroom Tiny Homes as the Primary with a 1 Bedroom ADU in the Rear
February 9th, 2022
Services are going in at our next project site!

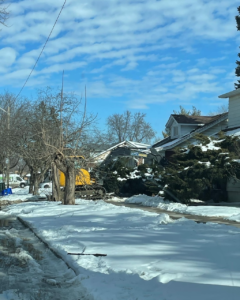
April 8th, 2022
Services are in & site prep has begun

May 26th, 2022
Underground plumbing is all in at Project Q! && all the markers have been laid out for the helical pile foundation to be installed!

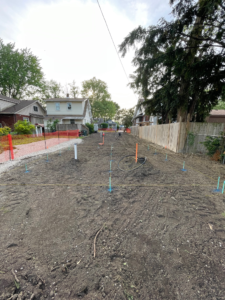
May 31st, 2022
ADU foundation going in at Project Q!
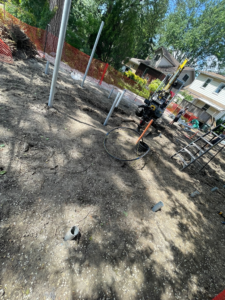

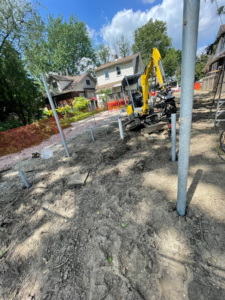
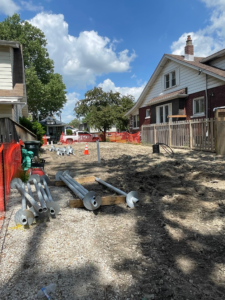
June 3rd, 2022
ADU Progress at Project Q: Foundation complete – Floor and roof have been built! Getting ready for the house halves to be craned into place!!

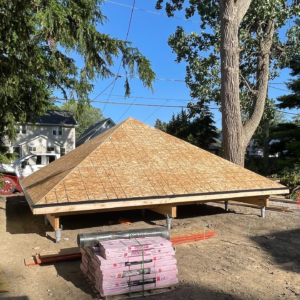
June 22nd, 2022
Foundation for the primary house is in at Project Q! && the roof for the ADU is shingled and ready for the halves to be delivered to the site!

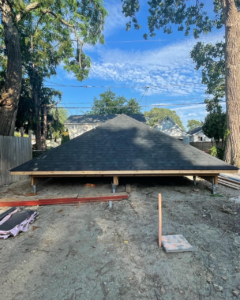
June 23rd, 2022
Before –> During –> After! Pictures of the ADU for Project Q get craned into place today!

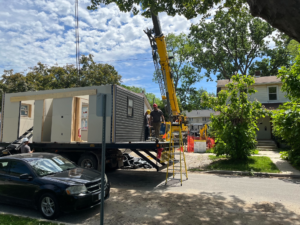
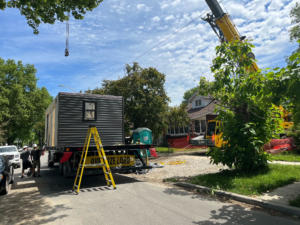
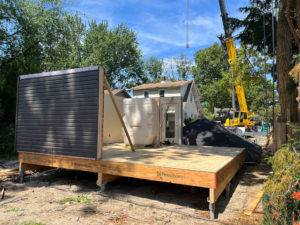
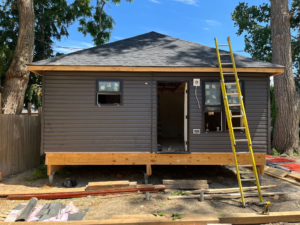
July 6th, 2022
Project Q House A crane in day recap! House A is our two storey model composed of two 1- bedroom units stacked on top of one another!
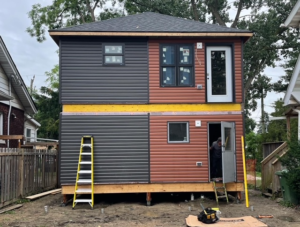
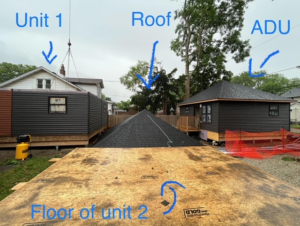
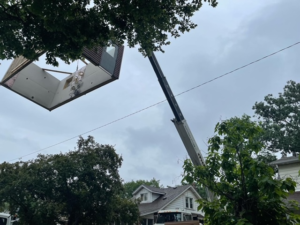
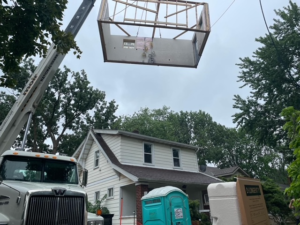

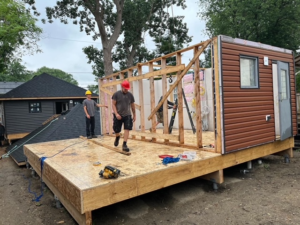
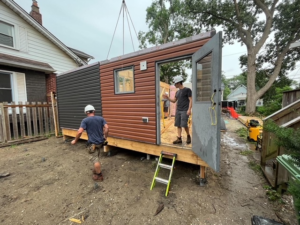
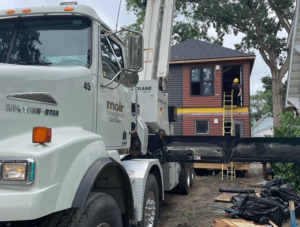
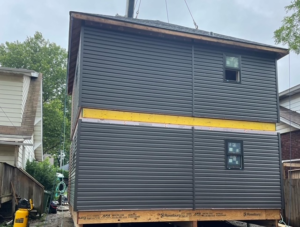
July 8th, 2022
Project Q from above! Two 1- bedroom units stacked as the primary house with a single 1- bedroom unit in behind as the ADU!
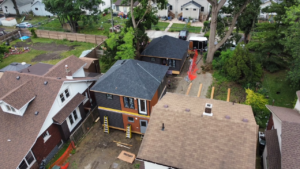
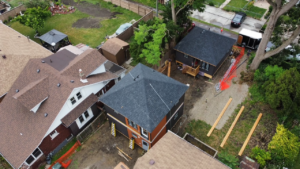
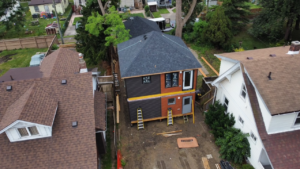
July 11th, 2022
Project Q ADU! Trenches are dug to run electrical to the front house and we added a front porch and railing! Next up is completing interior wiring and finishing up drywall!
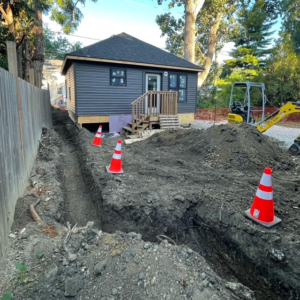
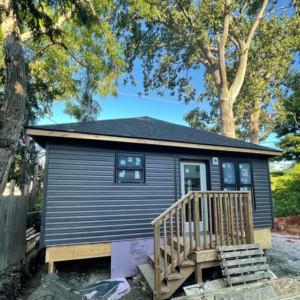
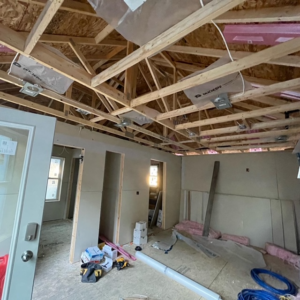
July 14th, 2022
Project Q Primary House! – Stairs and landings are built! We expanded both landings this build and plan on making them even bigger next time for more outdoor space! – Working on finishing up electrical and plumbing in both units
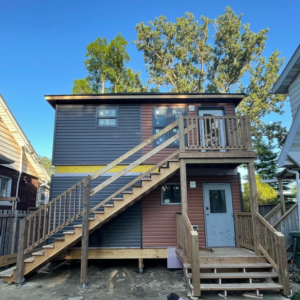
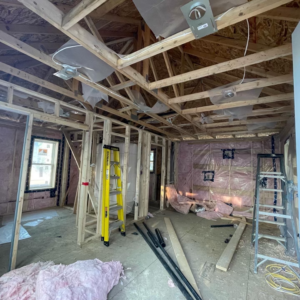
July 24th, 2022
Project Q Updates: – electrical is all run to house A and trenches are filled – electrical almost complete inside both units in house A – drywall has begun in the ADU! – Stairs and railing complete on House A
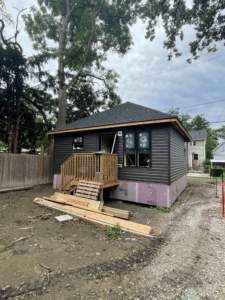


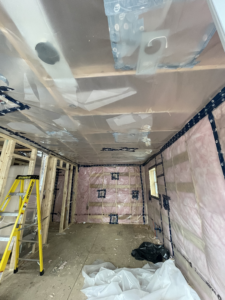

July 28th, 2022
Project Q’s 3 units are in various stages of completion. The ADU has the drywall up and flooring going in. && the front houses units are ready for drywall to begin!
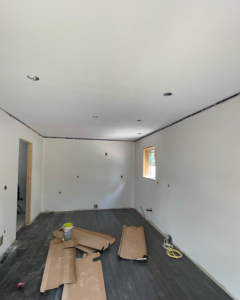
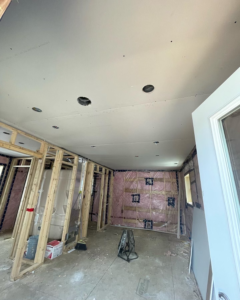
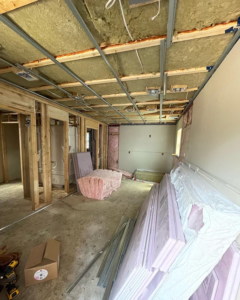
August 5th, 2022
Project Q ADU is coming together! Flooring is in and all the kitchen cabinets have been installed!
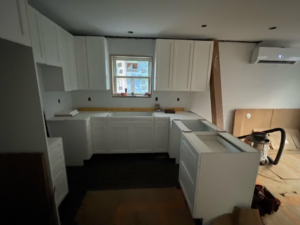
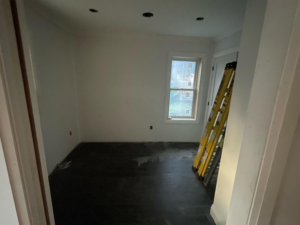

August 7th, 2022
Drywall’s being hung in the front house at Project Q !
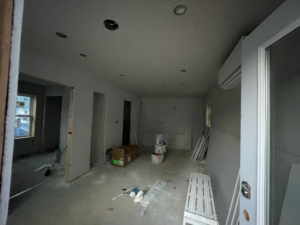
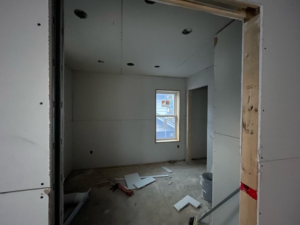
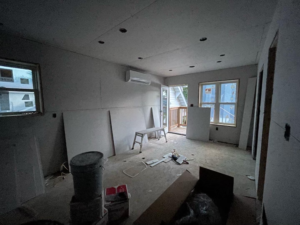
August 10th, 2022
Project Q Updates: -ADU has the trim and doors going in -Upper units flooring is in and ready for the kitchen to be installed -Lower units drywall has started to be hung
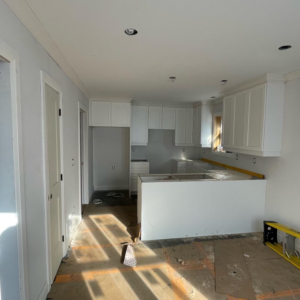
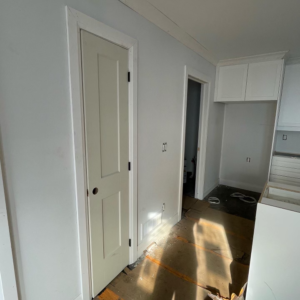
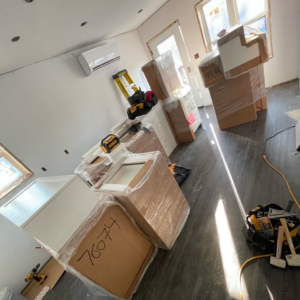
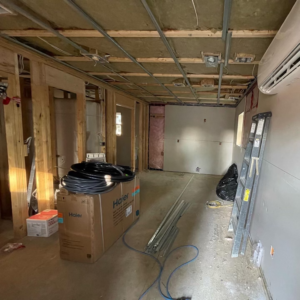
August 13th, 2022
Upper unit kitchen at Project Q is all in. Loving the new kitchen cabinet layout for this project!

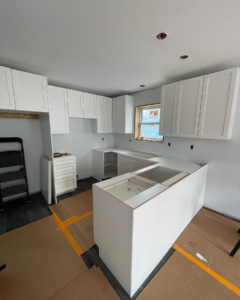

August 15th, 2022
Siding and soffits complete at Project Q! Exteriors looking good!
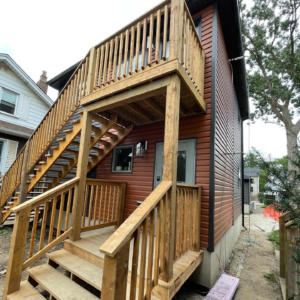
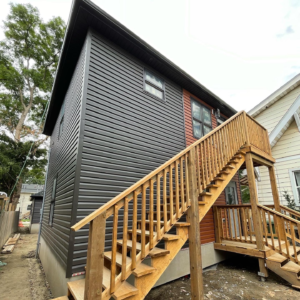

August 23rd, 2022
Project Q updates: – Countertops installed in the upper unit & ADU – Backsplash is up in the upper unit & ADU -Exterior lights installed -Drywall and first coat of mud is complete in the lower unit

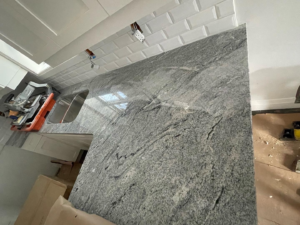
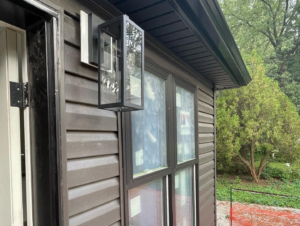

August 29th, 2022
Project Q coming along! Driveway and pathway prep has begun. Bathroom vanities and microwaves are in!
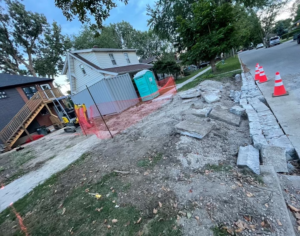

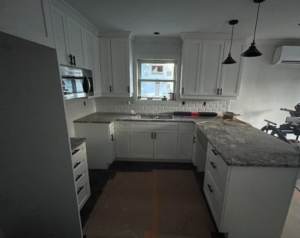
September 8th, 2022
Home stretch at Project Q!

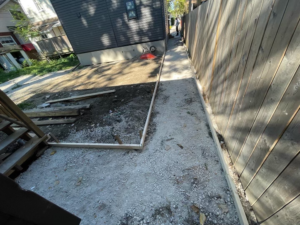
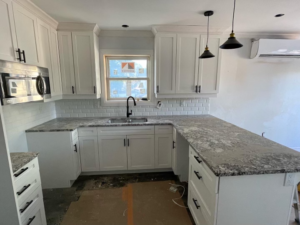


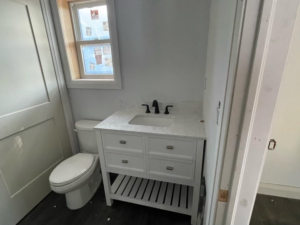
September 19th, 2022
We were able to try out 3 different kitchen countertops at Project Q! Which one is your favourite?!
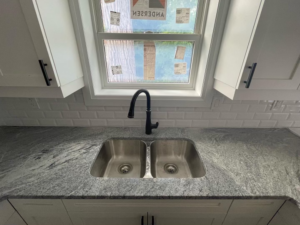

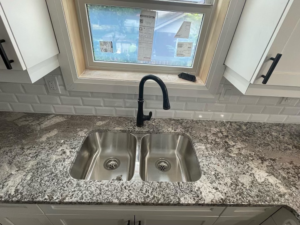
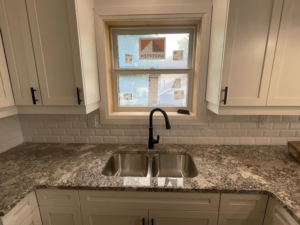
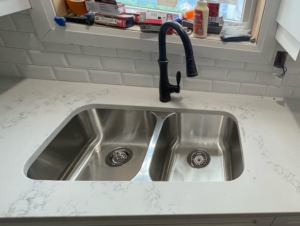
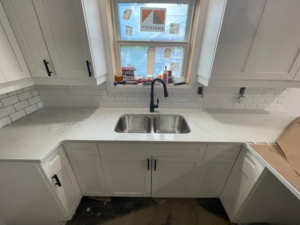
September 25th, 2022
Halfway done the walkways at Project Q! Ready to finish up the driveway this week
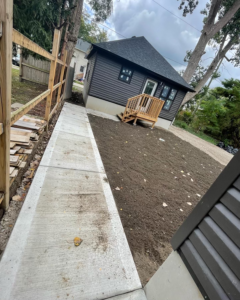
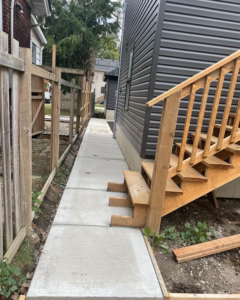
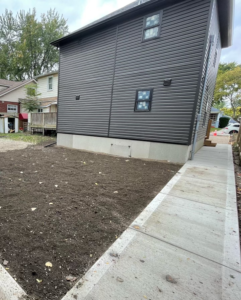
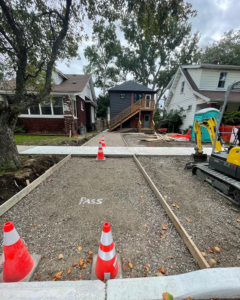
October 12th, 2022
Driveway is in and we have occupancy at Project Q!!

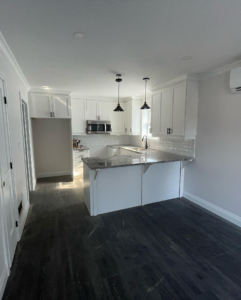
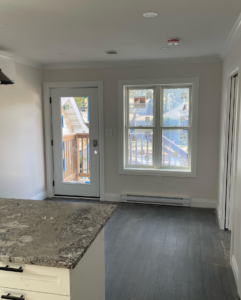
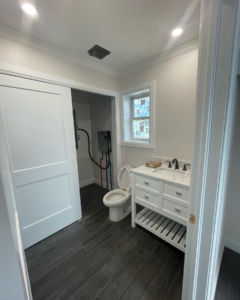

November 3rd, 2022
Project Q Final Pictures!



