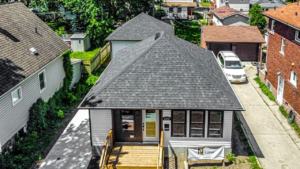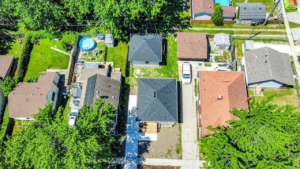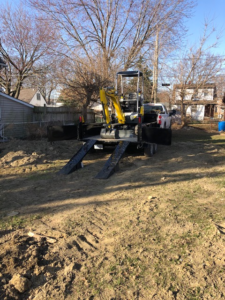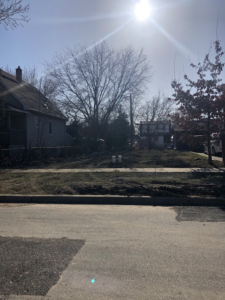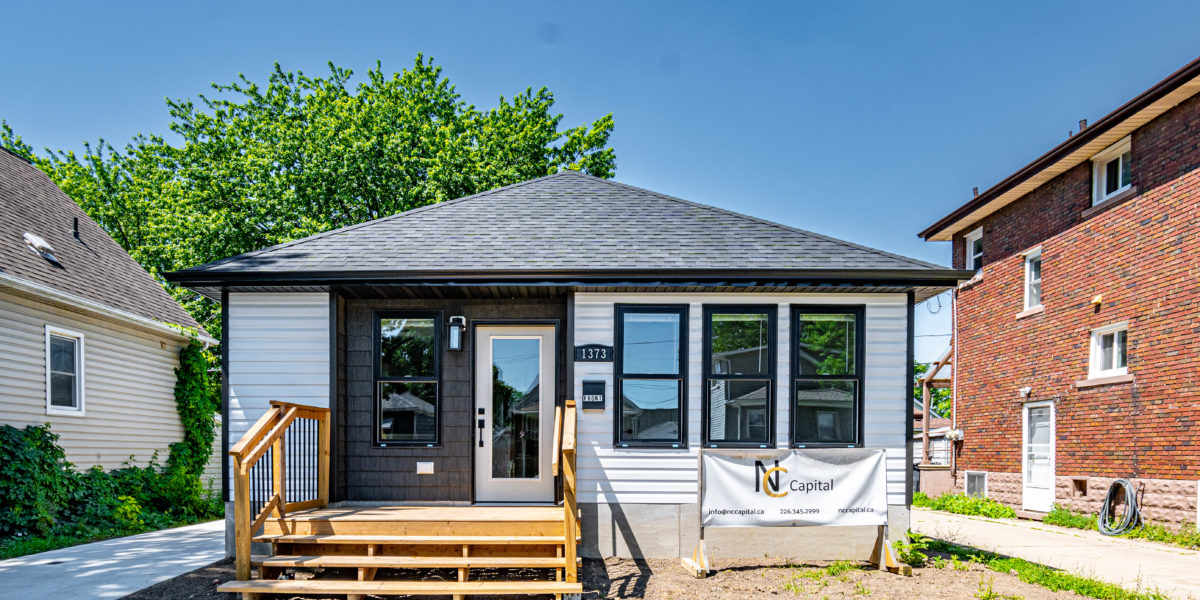
- Project Name: Project H
- Client: NC Capital
- Location: Windsor, Ontario
- Year Completed: Q1 2022
- Size: 672 Sq Ft. & 431 Sq Ft.
2 Bedroom Primary Home with a 1 Bedroom ADU in the Rear
Renderings of our new Tiny Home design for our Hickory location!
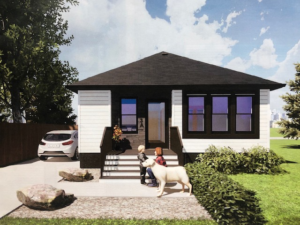
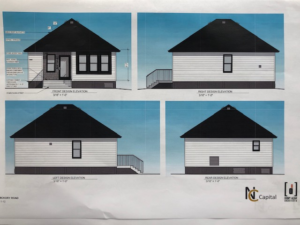
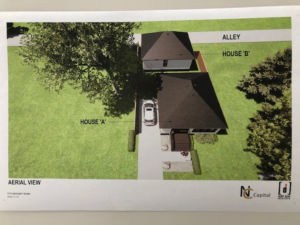
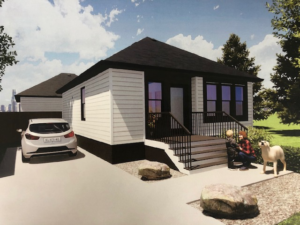
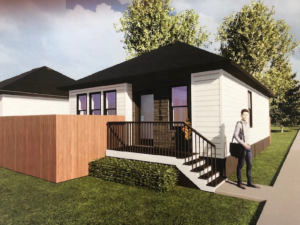
October 24th, 2020
Tiny homes 2 and 3 are underway! We closed on the lot yesterday after severing it from a double lot. Drawings are almost complete for this project- stay tuned for the new design reveal next week!
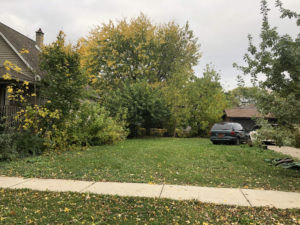
January 28th, 2021
Tiny homes 2 & 3 began today, with new water and sewer being dug! Excited to be working in the Ford City area of Windsor for these next builds!
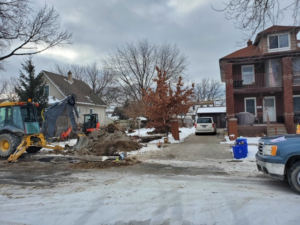
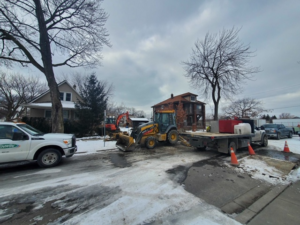
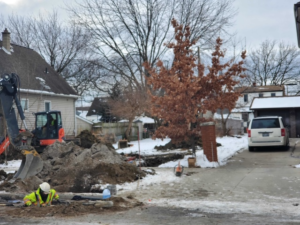
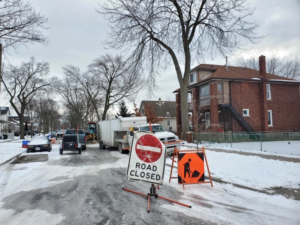
February 27th, 2021
First helical pile install today!
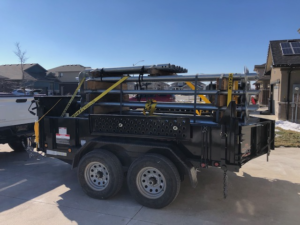
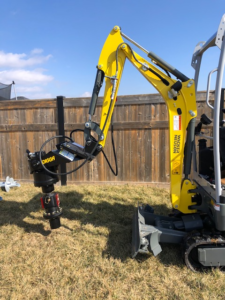
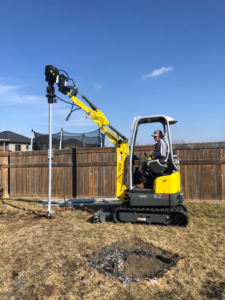
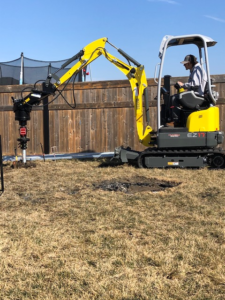
March 19th, 2021
TGIF! We’ve officially received both permits for our hickory project! Breaking ground this weekend!
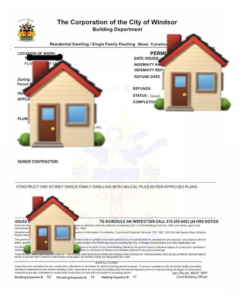
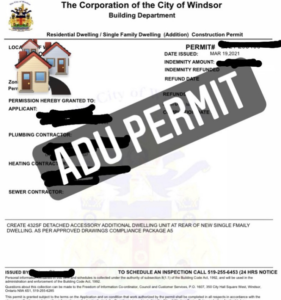
March 21st, 2021
Site clearing and Prepping underway!
March 30th, 2021
Waterlines are in!
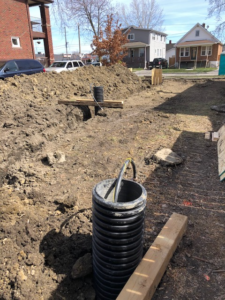
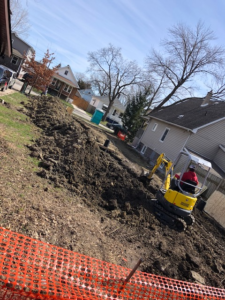
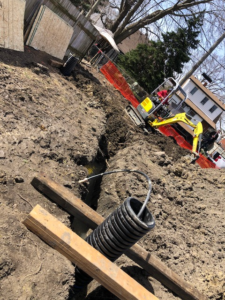
April 3rd, 2021
Sanitary and storm trenches all dug
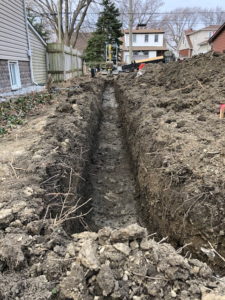
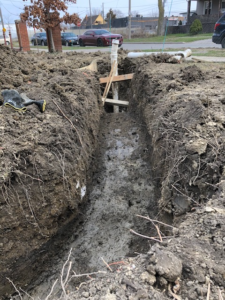
April 5th, 2021
Sanitary and storm are in!
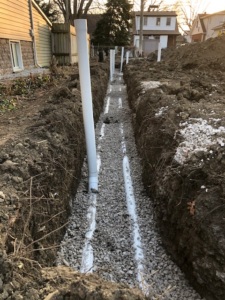
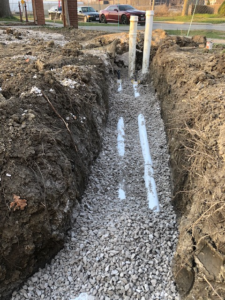
April 6th, 2021
Sewer and storm passed inspection & backfill has begun!
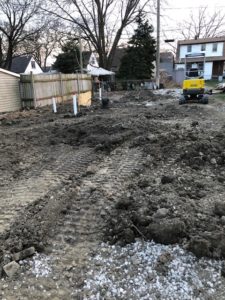
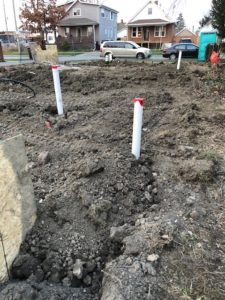
April 7th, 2021
Helical piles install day 1 in the books!
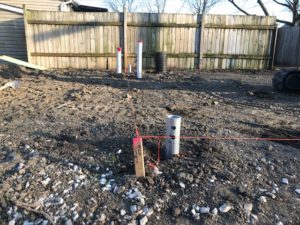
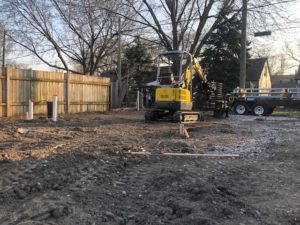
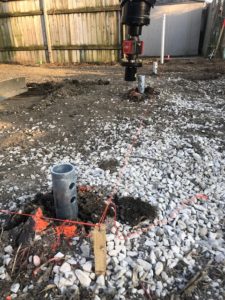
April 11th, 2021
ADU helical piles complete!
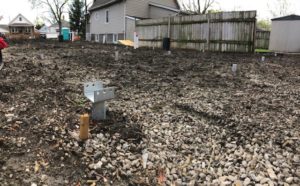
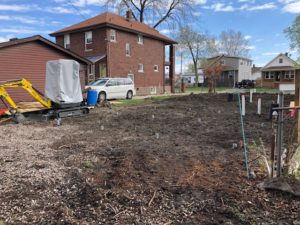
April 13th, 2021
That grading though! Prepping the site for a special delivery!!
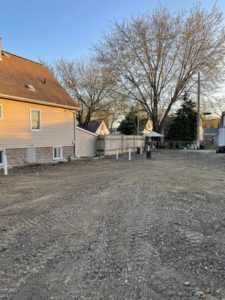
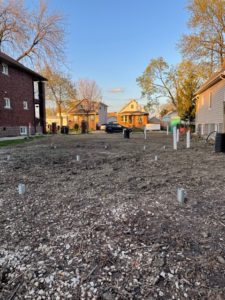
April 28th, 2021
Interior / exterior finishes selection day !! With a smaller space, we chose to keep everything light and bright! Can’t wait to see it all put together!
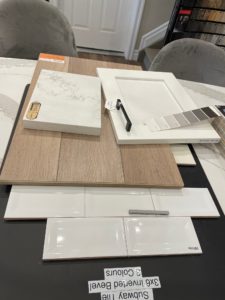
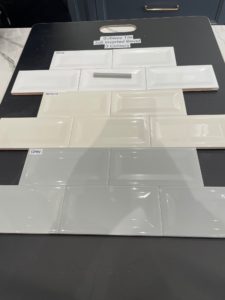
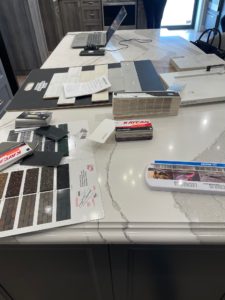
May 5th, 2021
We have been quiet on social media, but we have been busy behind the scenes! Floor and roof are framed!! We are getting the site all prepped for a special delivery next week!
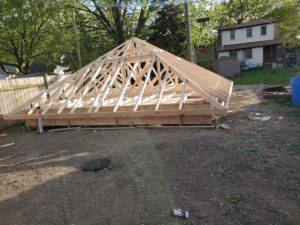
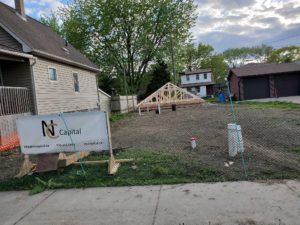
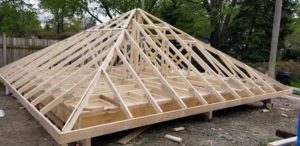
May 6th, 2021
Roof is coming together!!
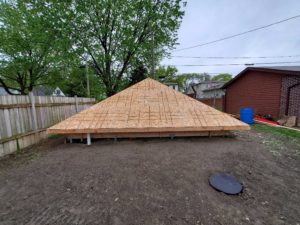
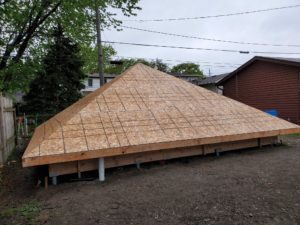
May 17th, 2021
We’ve been keeping busy behind the scenes… but on site the shingles have been completed!
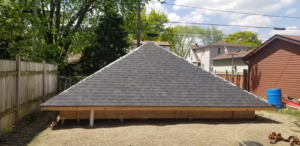
May 25th, 2021
Exciting things happening this week!! our hickory location is getting a very special delivery!
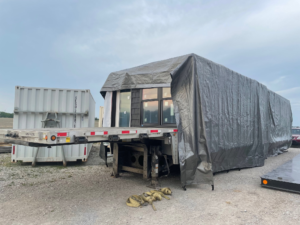
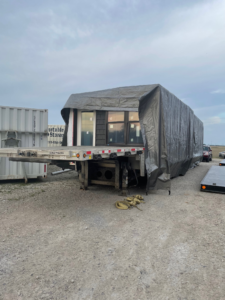
May 26th, 2021
What a day! The team was able to assemble our tiny home in the span of 3 hours!! We’re looking forward to perfecting this process as we move ahead to the next builds!
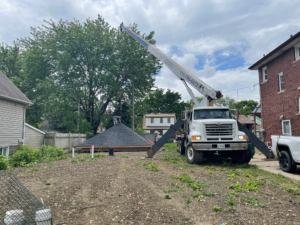
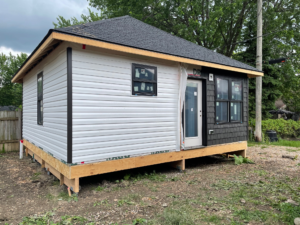
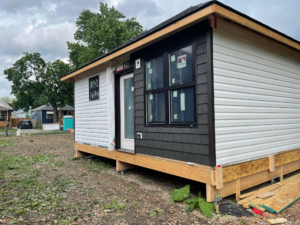
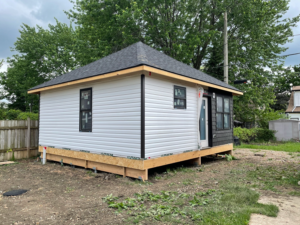
July 28th, 2021
Project H looking pretty! Interior is now freshly painted and awaiting the finishing touches!
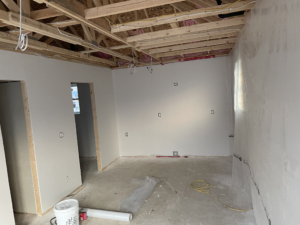
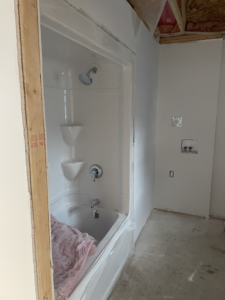
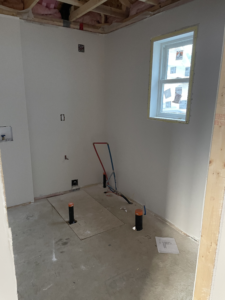
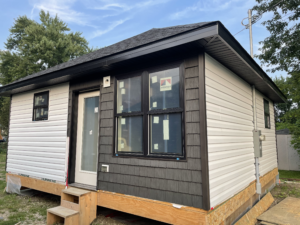
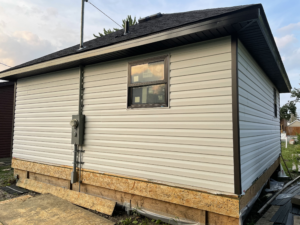
August 5th, 2021
We installed the helical pile foundation for the primary house at Project H today! We can’t wait for our 2 bedroom model to be set into place!
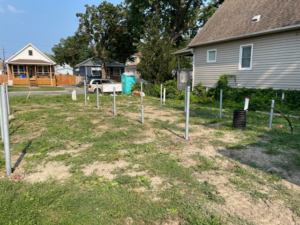
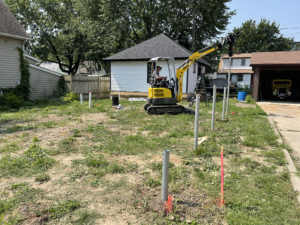
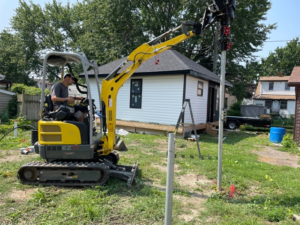
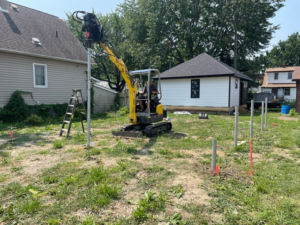
August 20th, 2021
We began the floor for the primary house at Project H this week! We can’t wait to get this tiny house craned into place!
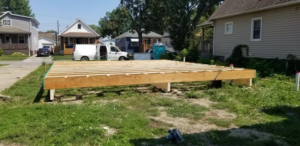
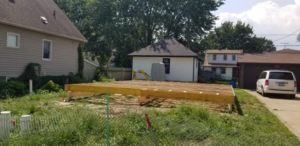
September 7th, 2021
Project H Update: The in floor plumbing has been completed in the primary house & the HVAC has been installed in the ADU!
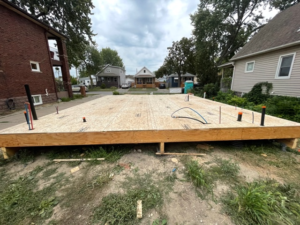
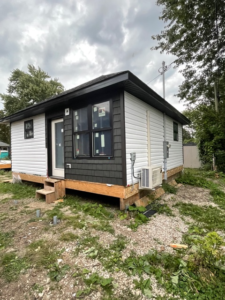
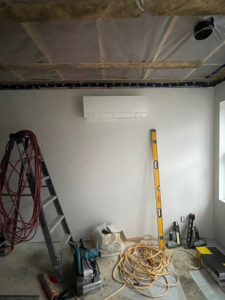
September 16th, 2021
The primary house roof is all done at Project H! The site is now all prepped and ready for the house to be delivered!
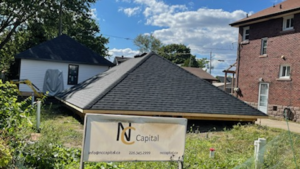
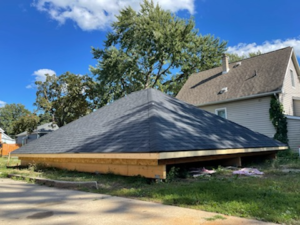
October 16th, 2021
Project H flooring is in and cabinets have started to be installed! Who else thinks it looks hilarious with just a roof sitting there?!
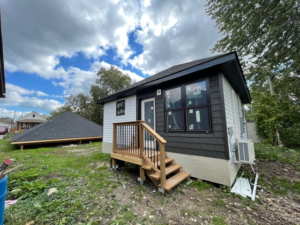
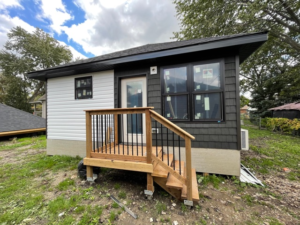
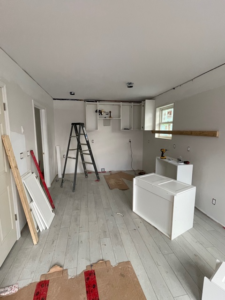
October 22nd, 2021
Project H kitchen is almost fully installed!
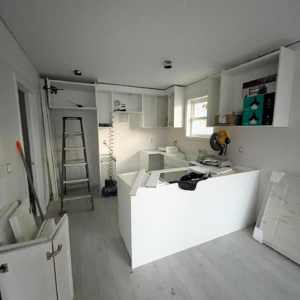
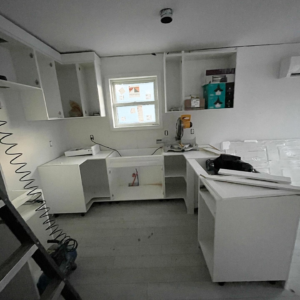
November 2nd, 2021
Cabinets and countertops are in at project H! House B is in the home stretch. And just in time, as house A is ready to be delivered! Stay tuned!
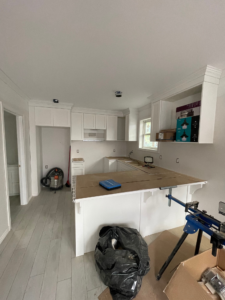
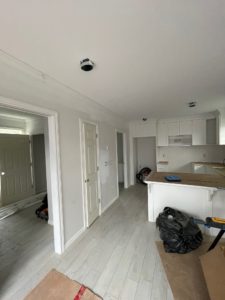
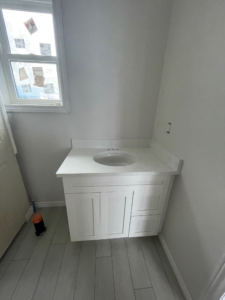
November 3rd, 2021
Project H House A got craned into place today!! House A is our 2 bedroom model and is the primary house at this location!
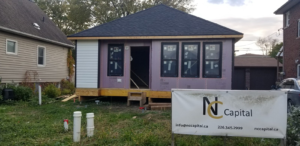
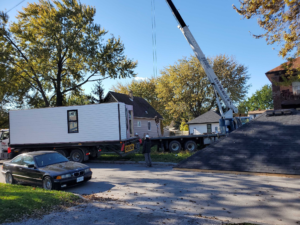
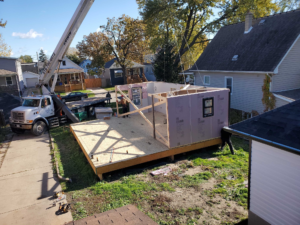
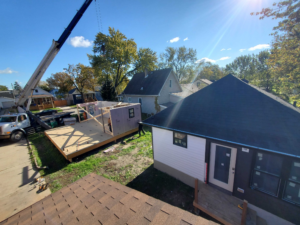
November 15th, 2021
Siding is on! Now we are working away at the interior of house A at Project H!
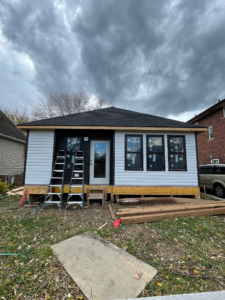
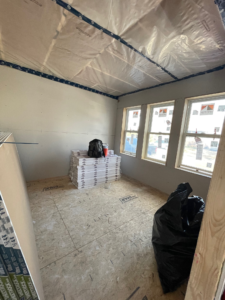
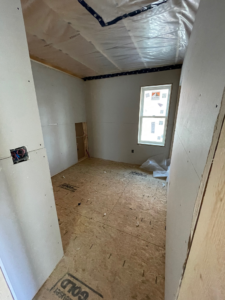
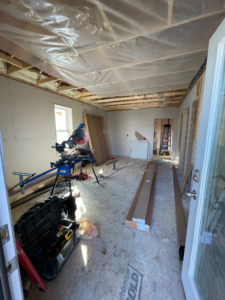
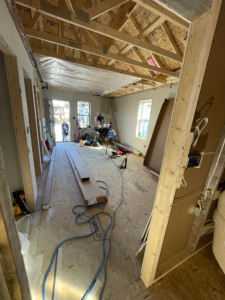
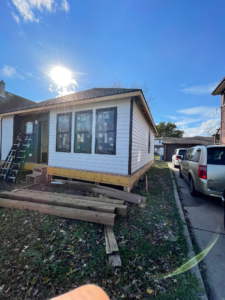
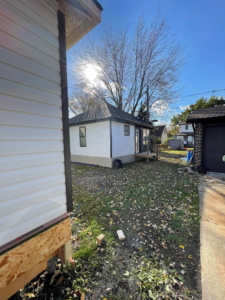
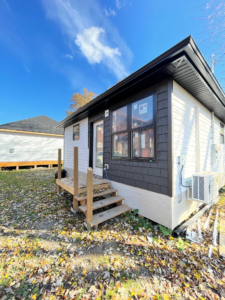
November 19th, 2021
Project H progress! House A: Showers in, electrical/ plumbing’s begun and the soffits are done! House B: backsplash is in!
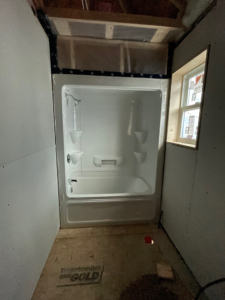
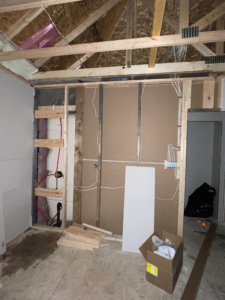
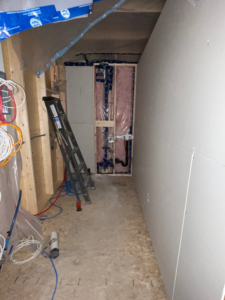
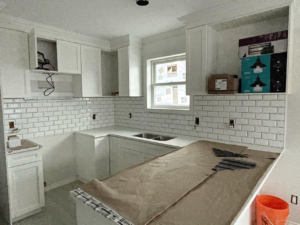
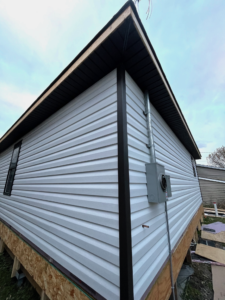
December 7th, 2021
Project H Updates: House A: HVAC ductwork is in! House B: Deck has been completed, tile has been grouted and taps have been installed!
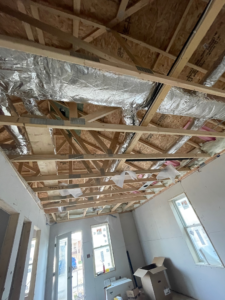
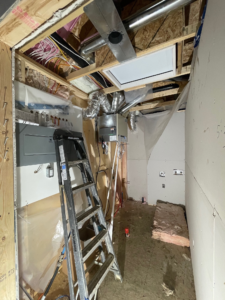
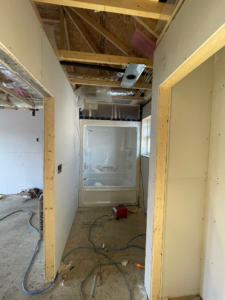
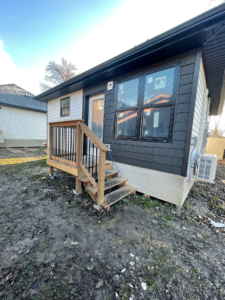
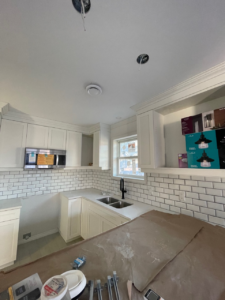
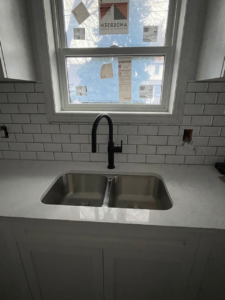
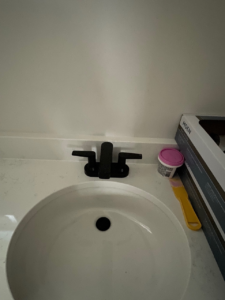
December 17th, 2021
House A: second coat of mud/ tape is complete and dry wall will be finished up this week! House B: pot lights and peninsula lights are in and trim has started to be painted!
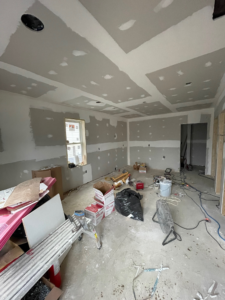
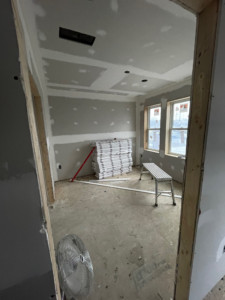
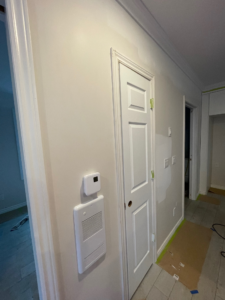
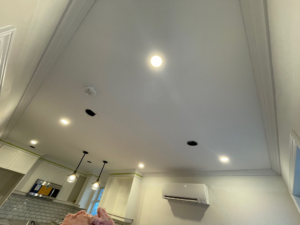
January 2nd, 2022
After some much deserved time off, the guys are ready to get back at it in 2022! Floors have been installed and first coat of paint is on at Project H house A! We went with a slightly different interior design on this one, so we are really excited to see it come together!
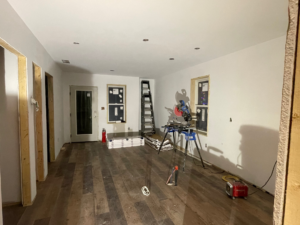
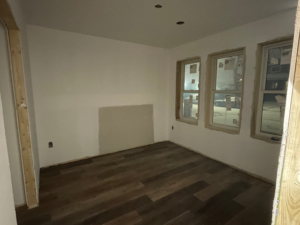
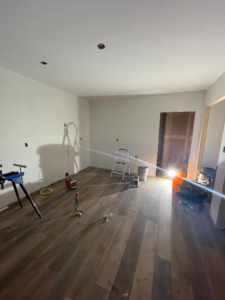
January 5th, 2022
Kitchens going in at Project H!
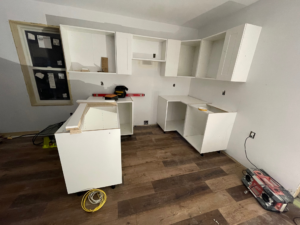
January 9th, 2021
House A at Project H is coming together! First coat of paint is on, interior doors are in and the kitchen’s almost entirely installed.
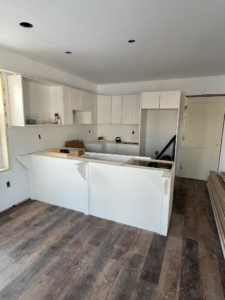
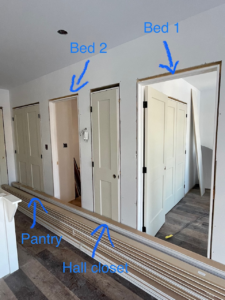
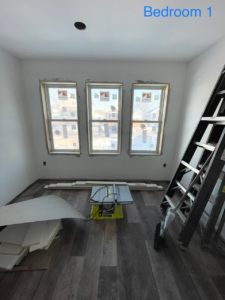
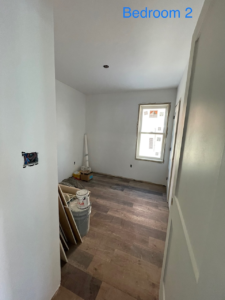
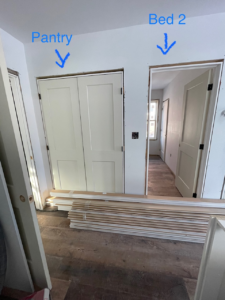
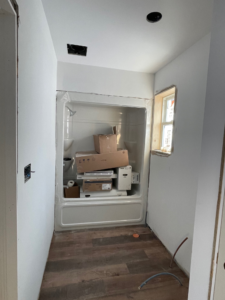
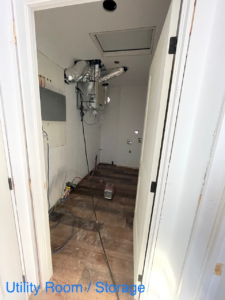
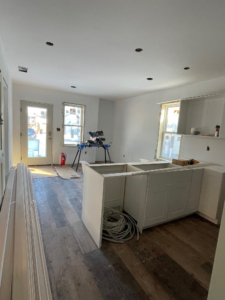
January 12th, 2022
Project H updates!
House A: the trim, bathroom vanity and countertops got installed! and the guys started on the backsplash
House B: Appliances and handles got installed! All House B needs is a good cleaning and it’s complete!
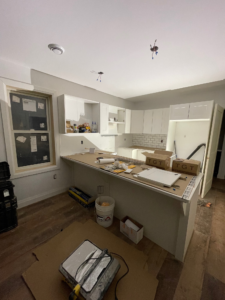
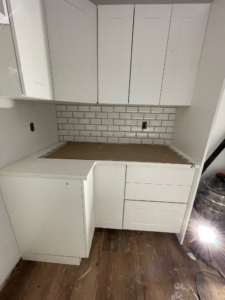
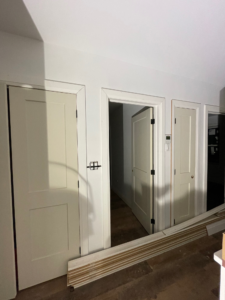
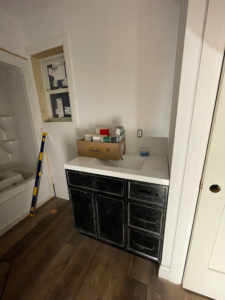
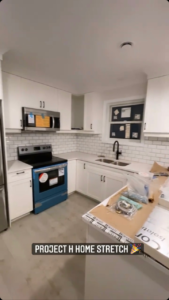
January 15th, 2022
Bedroom lights and backsplash has been installed at Project H House A!
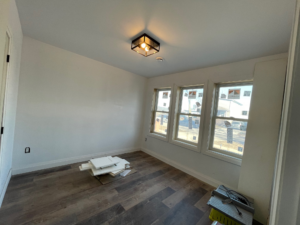
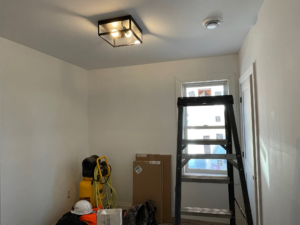
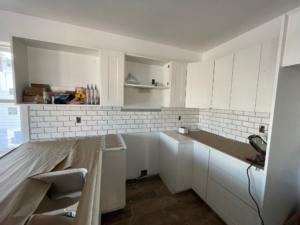
January 19th, 2022
Backsplash has been grouted, kitchen handles have been installed and peninsula lights are in at Project H House A!
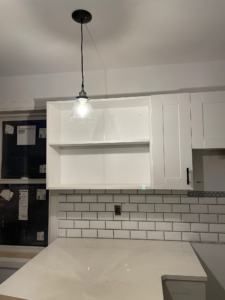
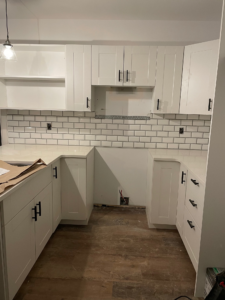
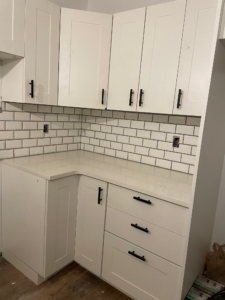
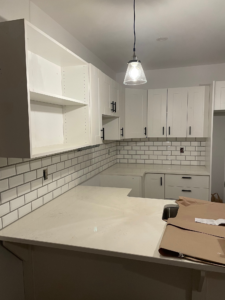
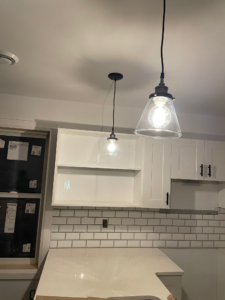
January 25th, 2022
Project H House B is finished and ready for a good cleaning! We added crown moulding to this unit and we are so happy with how it all came together!
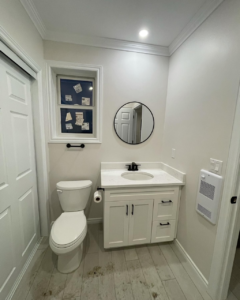
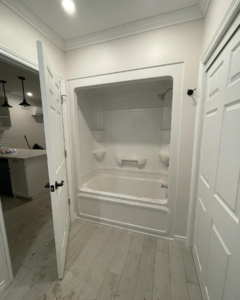
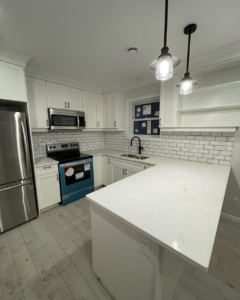
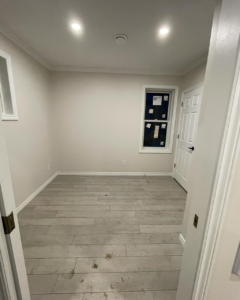
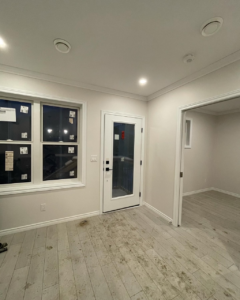
January 26th, 2022
Project H House A is in the home stretch and will be finished up this week! Darker finishes and a new layout make this unit a little different, however it’s quickly turned out to be our favourite interior so far!
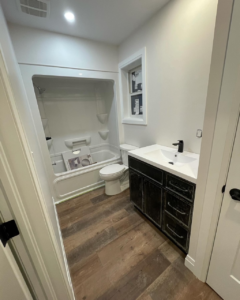
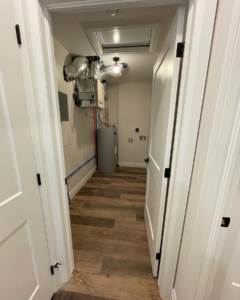
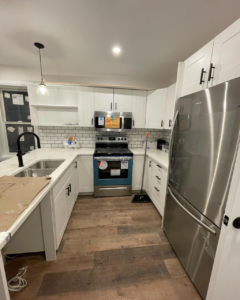
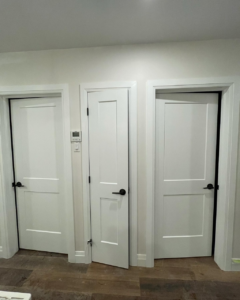
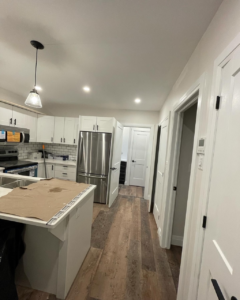
January 29th, 2022
All the appliances, handle and fixtures are in at House A!
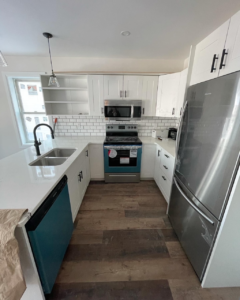
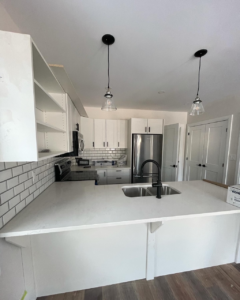
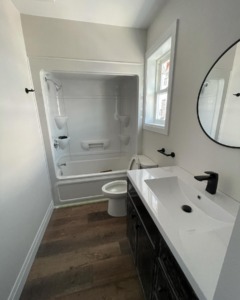
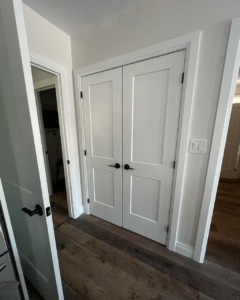
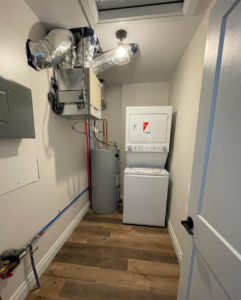
February 2nd, 2022
Project H House A sitting pretty underneath a blanket of snow featuring a new front porch!
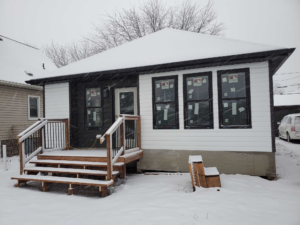
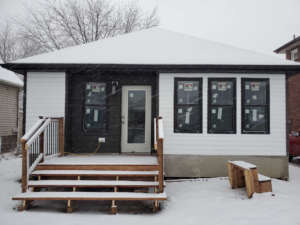
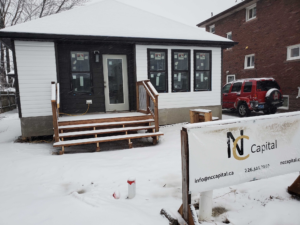
February 10th, 2022
Project H House B Final Pictures !! This is our 1 bedroom model sitting at 431 Sq Ft. It is situated behind the primary 2 bedroom house on this lot and would be classified as the accessory dwelling unit or ‘ADU’!
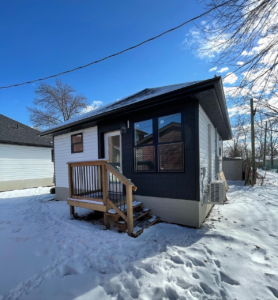
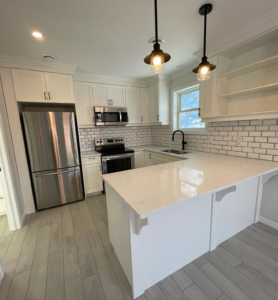
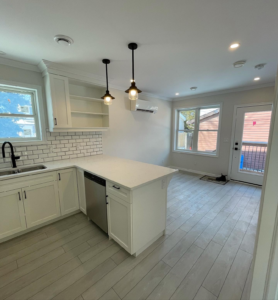
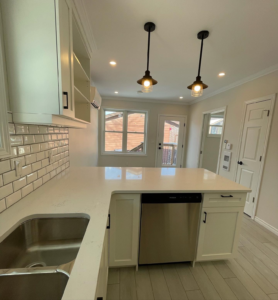
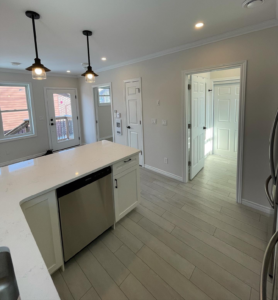
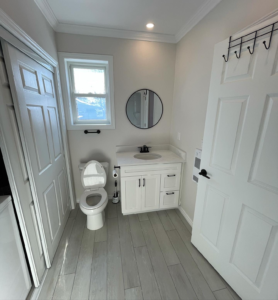
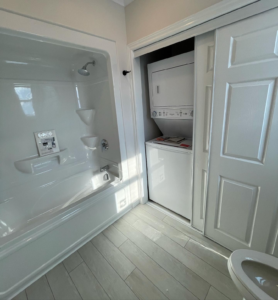
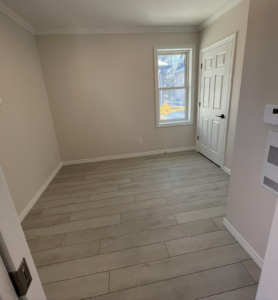
March 6th, 2022
Final grading & driveway prep is underway at Project H! Taking full advantage of these warmer temperatures!
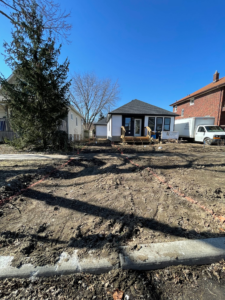
June 24th, 2022
Some landscaping coming together at Project H!
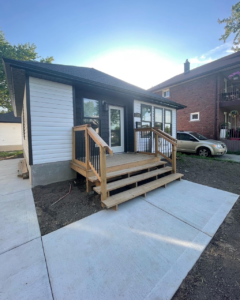
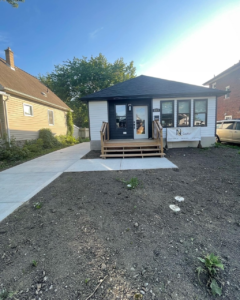
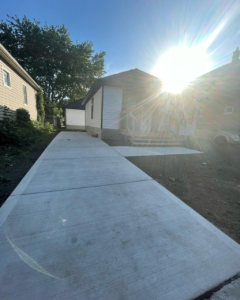
June 23rd, 2022
House A final pictures! This beauty sits at 672 sq ft. and features 2 bedrooms, 1 bathroom, a utility room with laundry and a pantry! We changed things up a bit design wise with this house and we’re loving how it turned out!
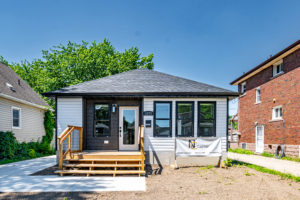
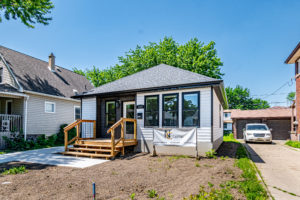
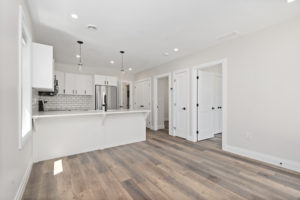
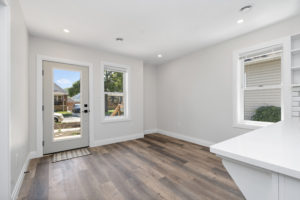
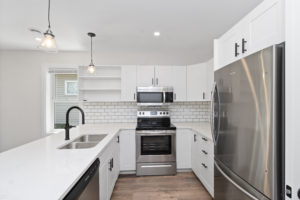
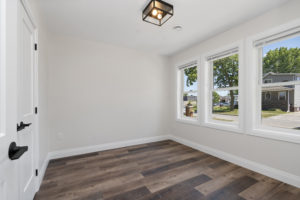
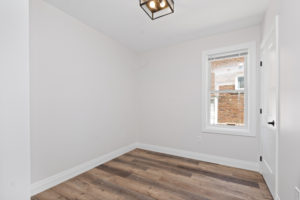
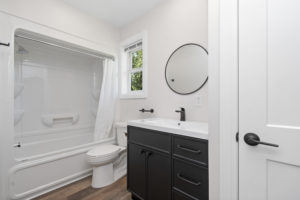
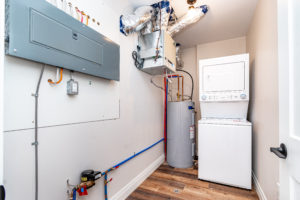
June 30th, 2022
Project H from above! Aerial view of how the two houses are situated on one lot! House A sitting up front with house B (the ADU) tucked in behind!
