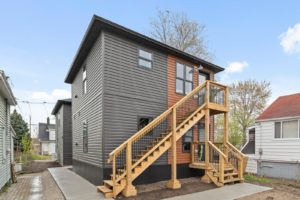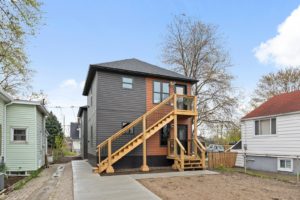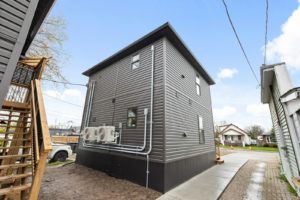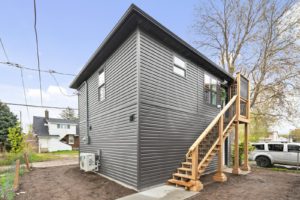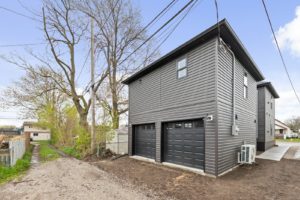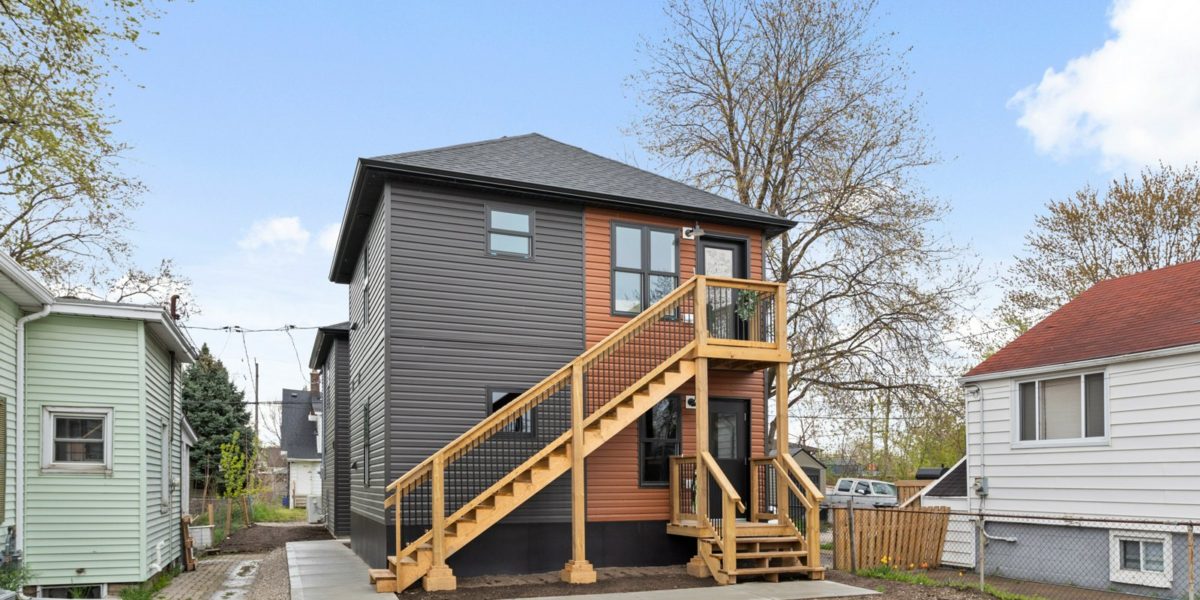
- Project Name: Project M
- Client: NC Capital
- Size: 3 x 431 Sq Ft.
- Estimated Completion: Q2 2022
Two 1 Bedroom Tiny Homes as the Primary with a 1 Bedroom ADU above a 2 Car Garage in the Rear
September 1st, 2020
We’ve officially closed on project number 3! With this project, we bought a single family home on a double lot. We plan on severing the lot, building two tiny homes on it and selling the single family home separately! Let the fun begin!
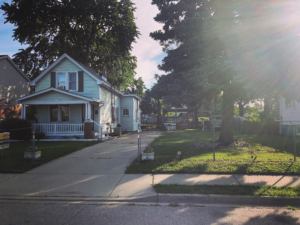
August 11th, 2021
Renderings of our next build!
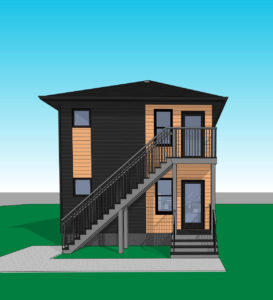
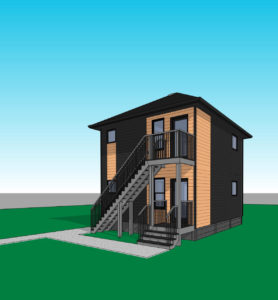
August 30th, 2021
Services are going in at our next build location: Project M!

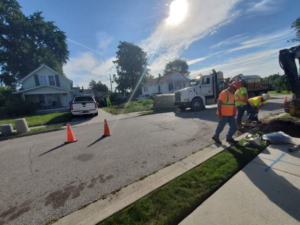
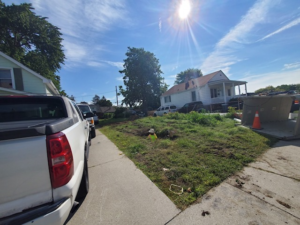
November 26th, 2021
Sneak peak behind the scenes of our manufacturing facility! Pictured are our next two houses in progress!
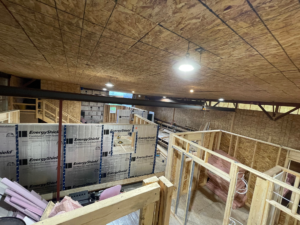
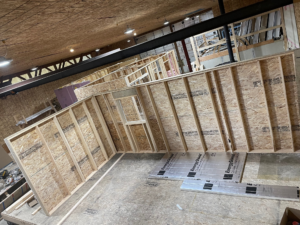

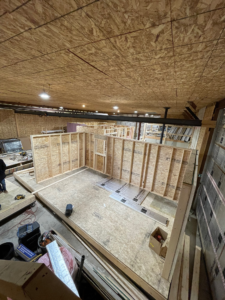
December 5th, 2021
Lots of shop progress this week! Windows and doors have been installed and rough plumbing/ electrical have been run in the tiny home halves!
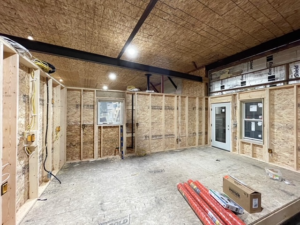


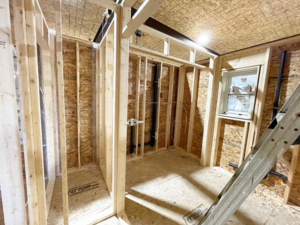
December 8th, 2021
Prepping the site for the foundation at Project M!

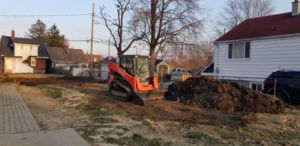
December 9th, 2021
Foundation prep continued! This is for the third unit at Project M which will be located above a 2 car garage

December 11th, 2021
Gravels in at Project M! Foundation site is prepped for the underground plumbing to be dug!
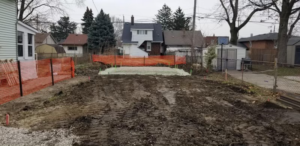

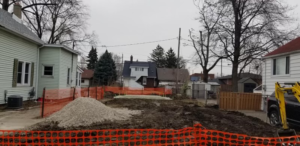
December 19th, 2021
Underground plumbing is in at Project M! Foundation is fully prepped and ready to be poured this week!

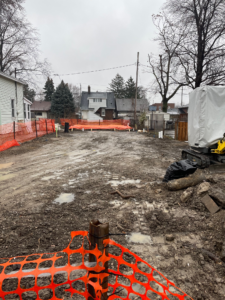
December 20th, 2021
Birds eye view of the foundation being poured at Project M!
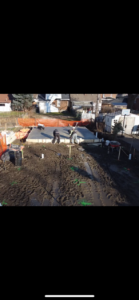


December 21st, 2021
Helical pile foundation for the main house at Project M went in today!
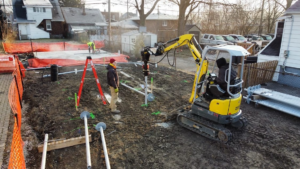
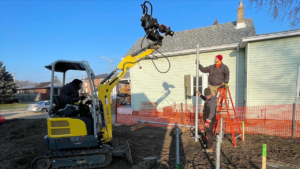
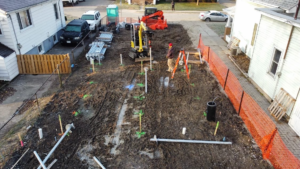
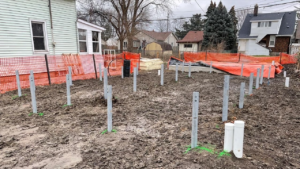
January 4th, 2022
Insulation is in on these two tiny home halves! Almost ready for transport!

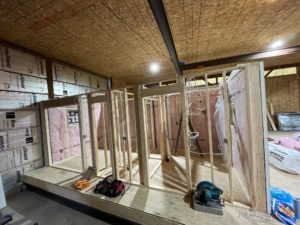
January 8th, 2022
Garage portion of the ADU at Project M is framed! This ADU will be a 2 car garage on the bottom with a 1 bedroom unit on top!
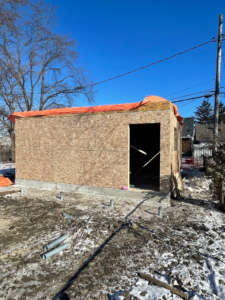
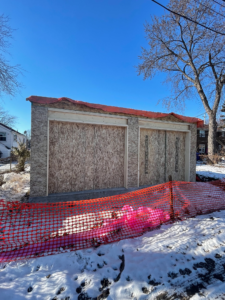

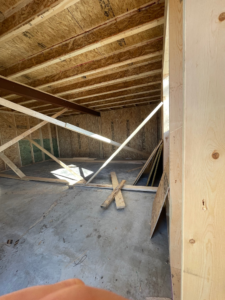
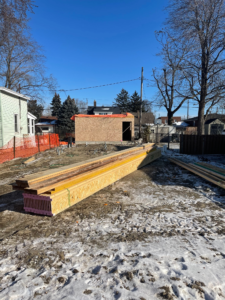
January 14th, 2022
Roof is all built at Project M! Next week the walls will be trailered over to the site and craned into place on top of the garage!
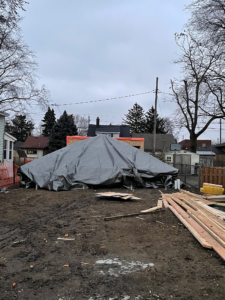
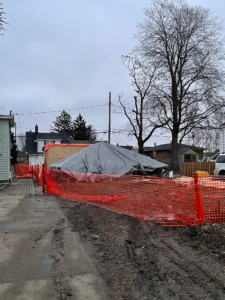
January 20th, 2022
Crane day at Project M!
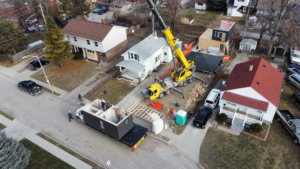
January 21st, 2022
Crane days are the most exciting days!! Project M’s 1 bedroom unit on top of a 2 car garage got assembled yesterday in 3.5 hours!!
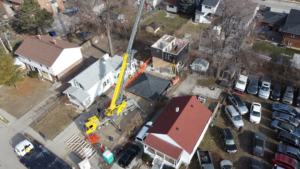
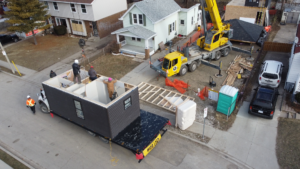
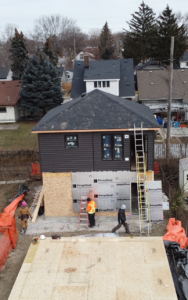
January 25, 2022
Project M Updates: The floors for House A have been built (pictured in front of House B) And the stairway for House B is almost complete!
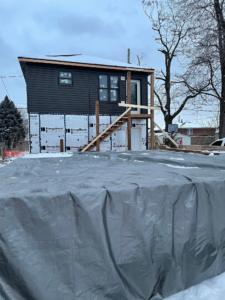

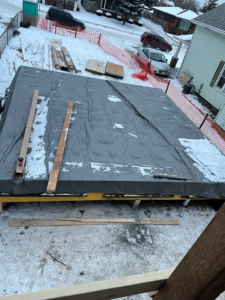
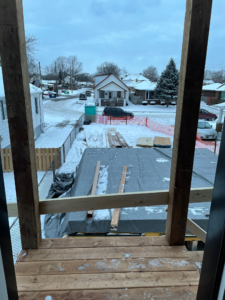
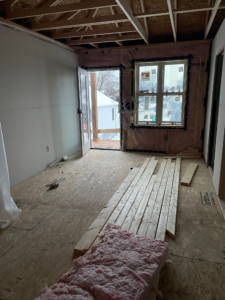

January 29th, 2022
House A’s roof has been built! House B’s siding is almost complete on the exterior and HVAC/ electrical has begun on the interior!
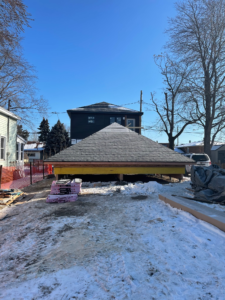
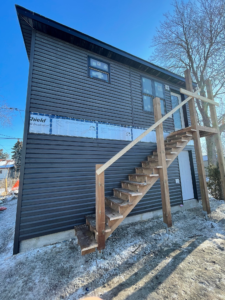
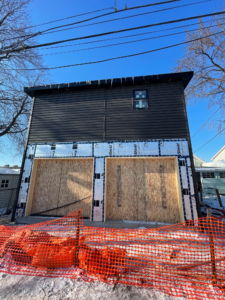
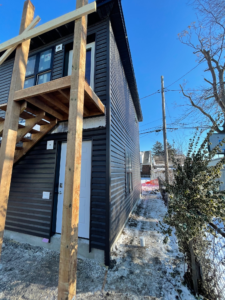
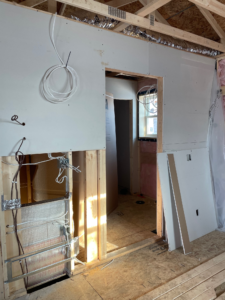
February 5th, 2022
The tiny home halves for Project M house A are coming along at the shop!! Loving the darker siding for this project. We can’t wait to transport the halves to the site in the next couple weeks!

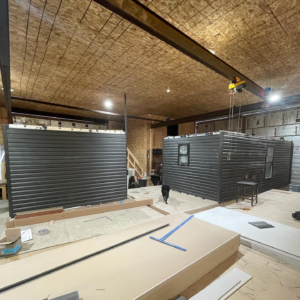
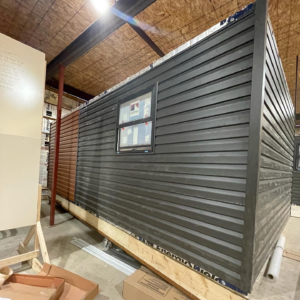
February 6th, 2022
Rough plumbing and electrical are complete at Project M! Ready for drywall to start on Monday
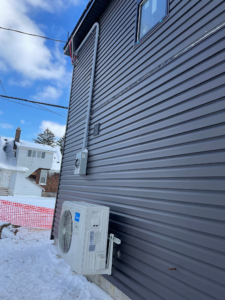
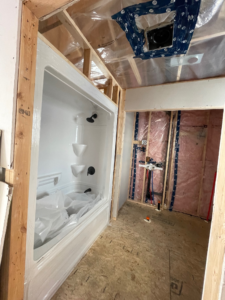
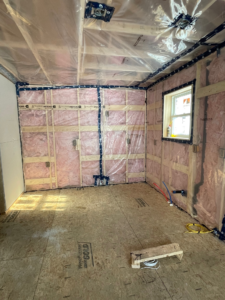

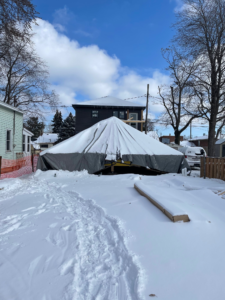
February 12th, 2022
Drywall is all hung at Project M!

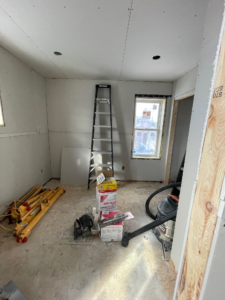
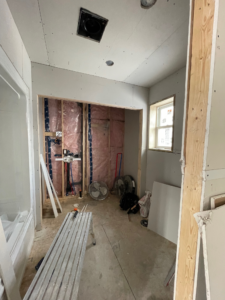
February 15th, 2022
Yesterday was Project M House A’s crane day! This was our biggest crane day to date! We had 4 tiny home halves to assemble into place making up two- 1 bedroom units stacked on top of one another! This whole two storey was completed in a total of 6 hours!
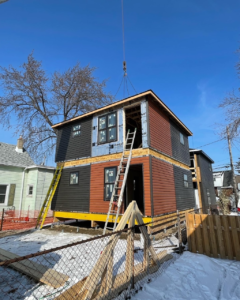
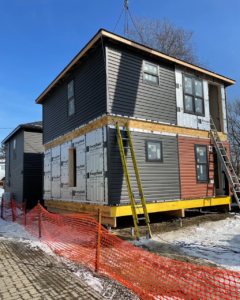
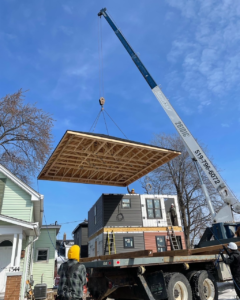
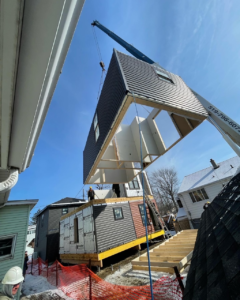
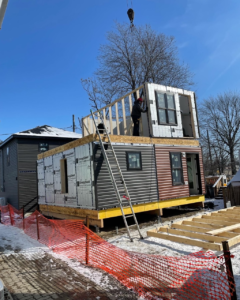
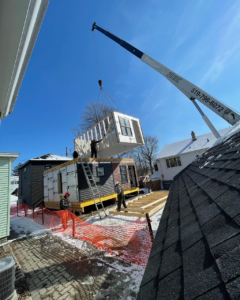
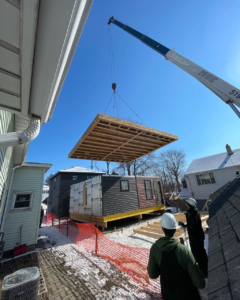

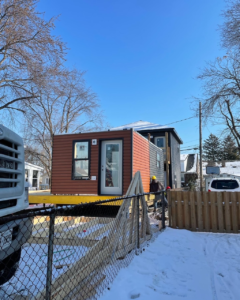
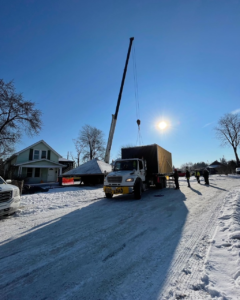
February 18th, 2022
House A stairs and House B eavestroughs are in the works at Project M!

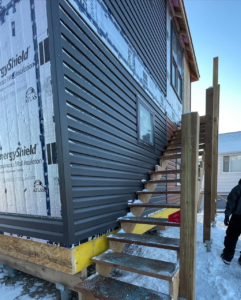

February 26th, 2022
Project M House B updates: – Garage doors are in – Drywall is all mudded & taped – First coat of paint is on – All the flooring is in!
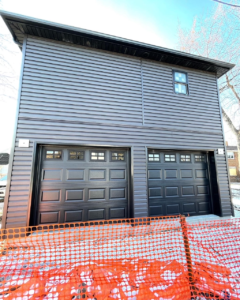
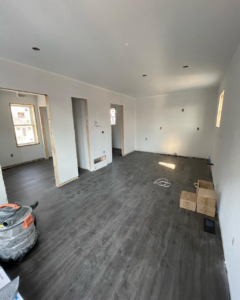

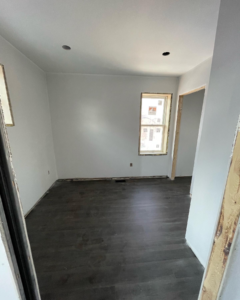
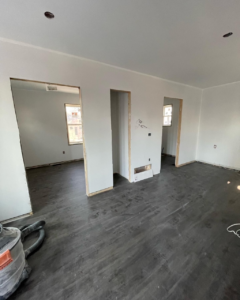

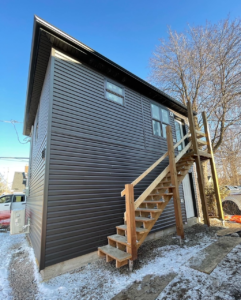
February 28th, 2022
Project M House A updates: Porches have been added – Siding is almost complete – Electrical’s going in! Loving those views from the second storey!


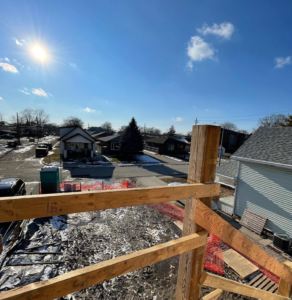
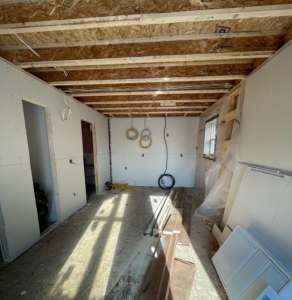
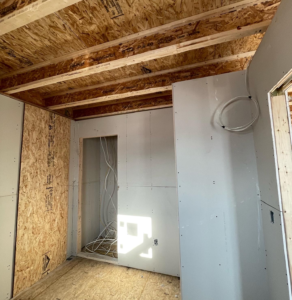
March 3rd, 2022
Interior doors, trim and kitchen cabinets are in at Project M House B!
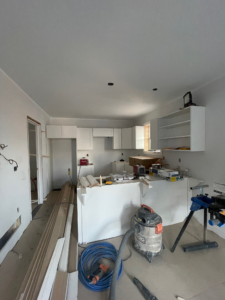
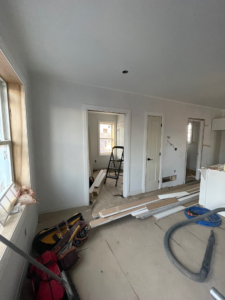

March 10th, 2022
Siding’s complete on Project M House A!
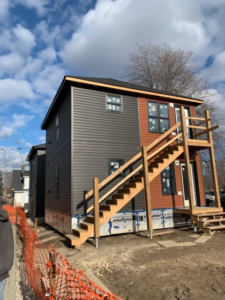
March 14th, 2022
Project M updates: All railings are complete – Backsplash has been started in house B – All trim and crown moulding is up and painted in house B


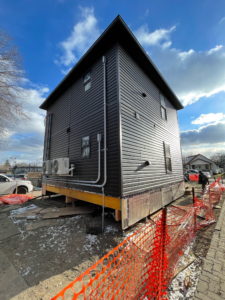
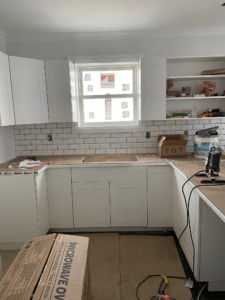
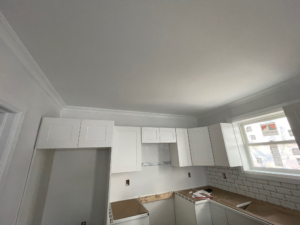


March 19th, 2022
Project M Updates: concrete forms for driveway and walkways are in, backsplash is complete & bathroom vanity is installed. Next up: light fixtures, appliances & handles!

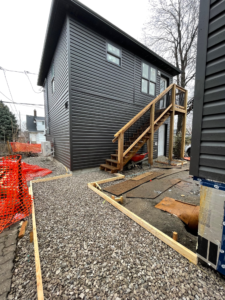
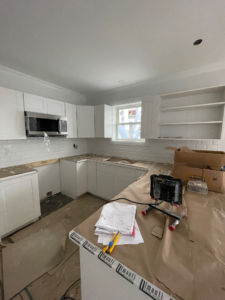
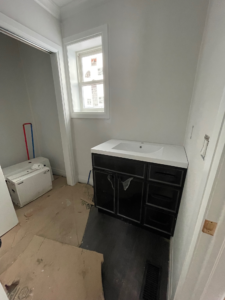
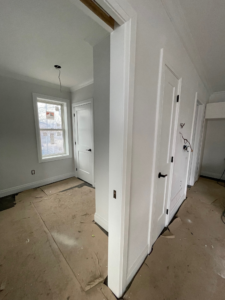
March 23rd, 2022
Home stretch on House B at Project M!
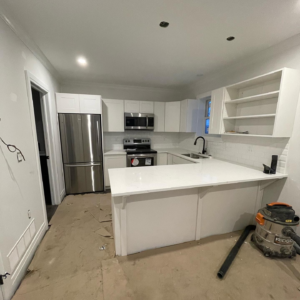
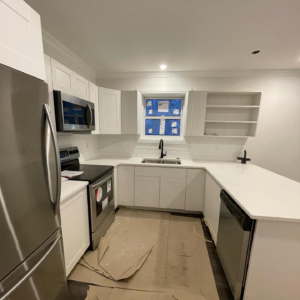

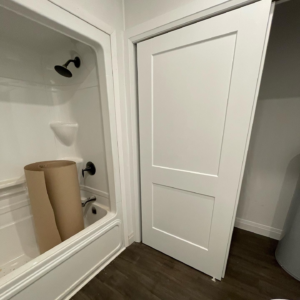
March 26th, 2022
Project M House B updates: Privacy screen installed – Interior & exterior lights installed – Bathroom fixtures installed. All this unit needs for completion is kitchen handles installed & a good cleaning!
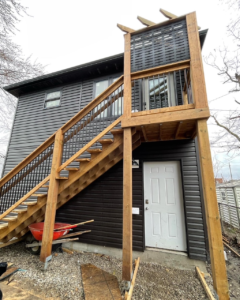


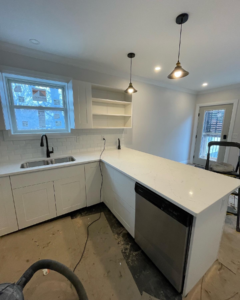
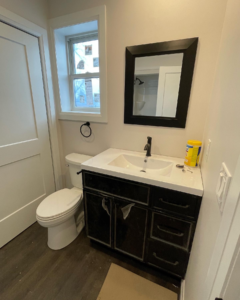
March 28th, 2022
Project M House A updates: upper unit- drywall is complete & first coat of paint is on – all the flooring is in – kitchen install is well under way!

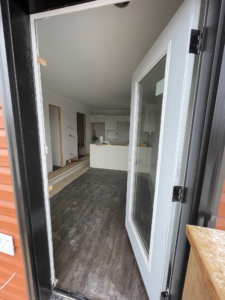
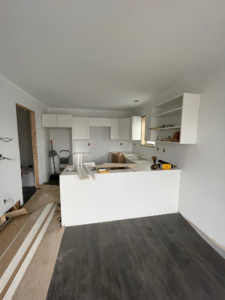

April 7th, 2022
Exterior of Project M!

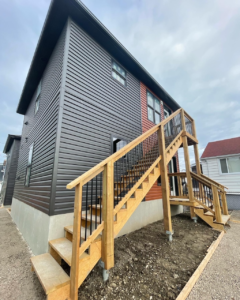
April 8th, 2022
Project M House A updates: Upper unit: interior doors & trim have been installed – cabinets, countertops, backsplash & handles are in. Lower unit: electrical & plumbing are in – drywall has been hung & the first coat of mud/ tape is complete
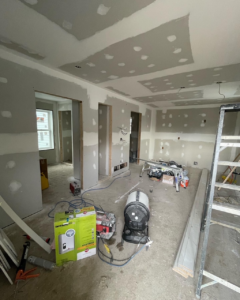

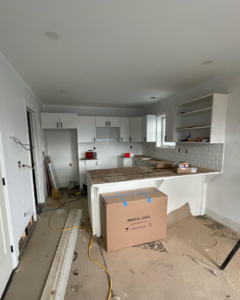
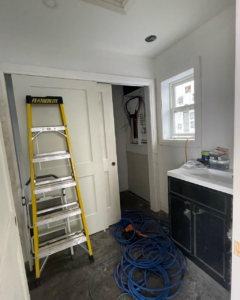
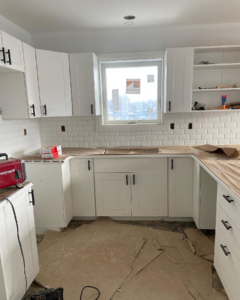
April 9th, 2022
Project M House B unit is complete!
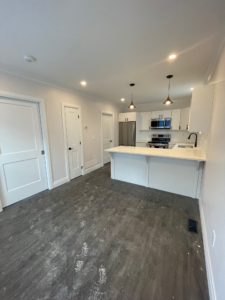
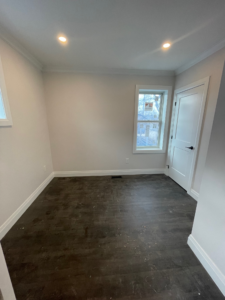
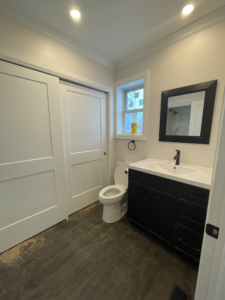
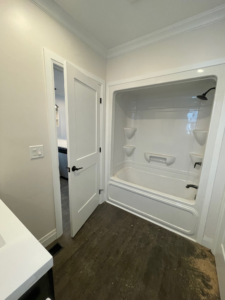
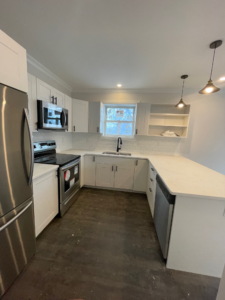
April 19th, 2022
Light fixtures, taps & appliances are in at Project M’s house A upper unit!
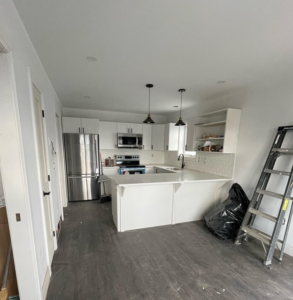

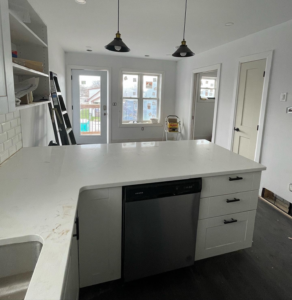

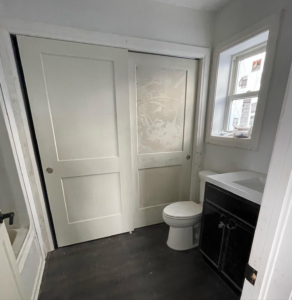
April 21st, 2022
Project M house A lower unit progress: – Mudding & taping is complete – First coat of paint is on – Exterior lights are installed
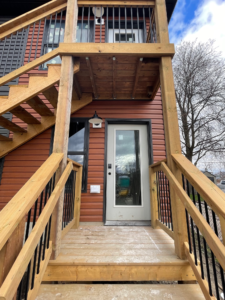
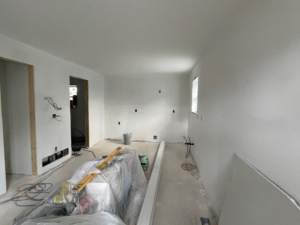
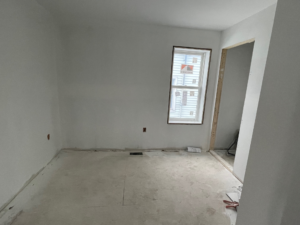
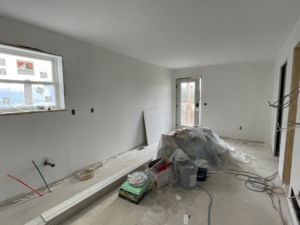
April 24th, 2022
Driveway & walkways are in at Project M!
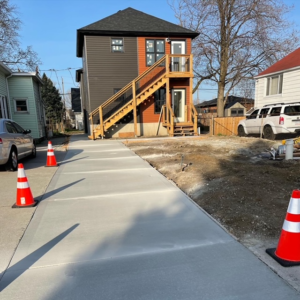

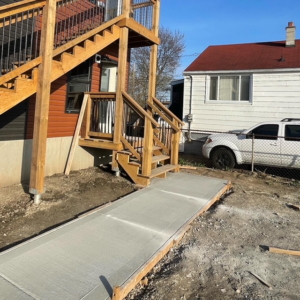
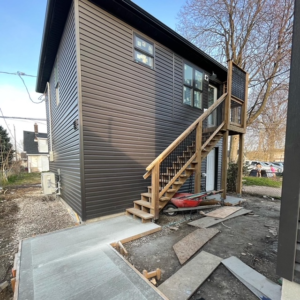
April 26, 2022
Project M lower unit progress: flooring is in – trim, kitchen cabinets & handles have been installed

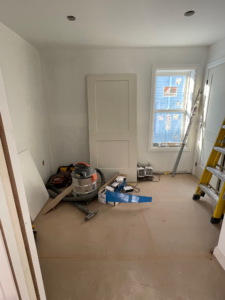
April 28th, 2022
Lights, countertops and bathroom vanity got installed in the lower unit at Project M! Homestretch!
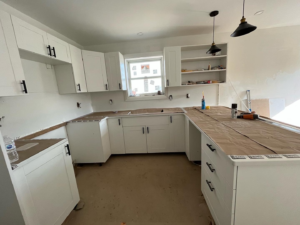
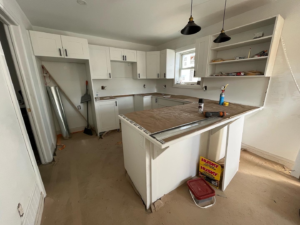
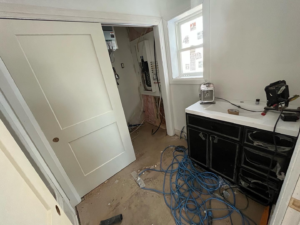
May 2nd, 2022
Project M upper unit is almost complete! Just a couple finishing touches & it will be ready to be cleaned
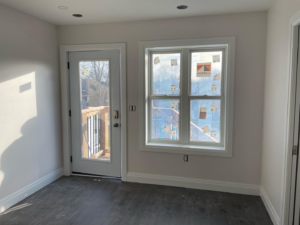

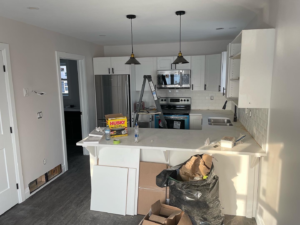
May 6th, 2022
Project M House A! Both the upper and lower units are staged to perfection! Coming soon to MLS!
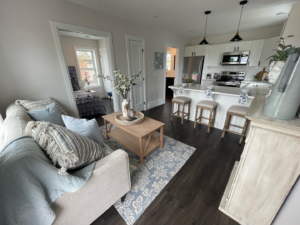
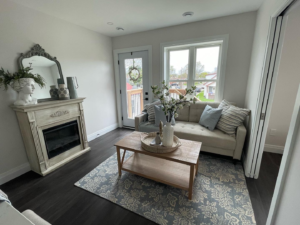
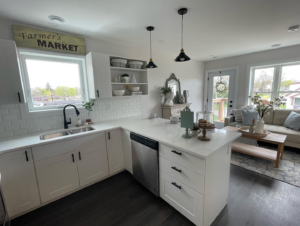

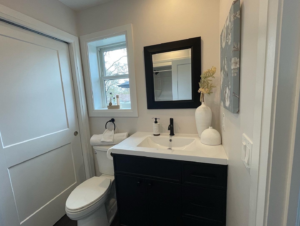
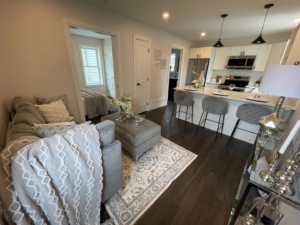
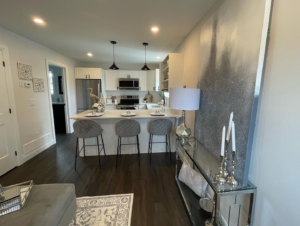
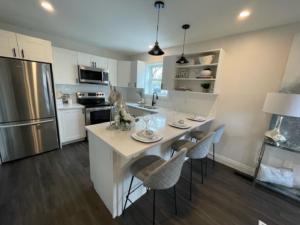
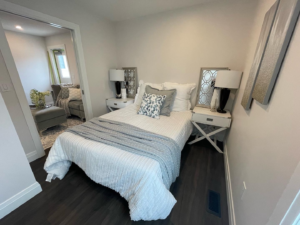
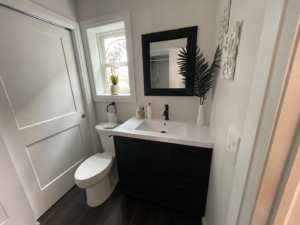
May 8th, 2022
Project M House B! A 1 bedroom unit upstairs and the lower garage portion staged as a man cave!
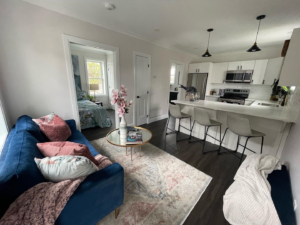

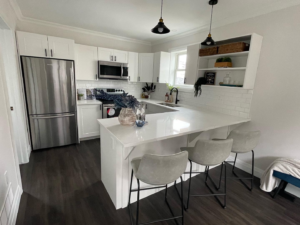
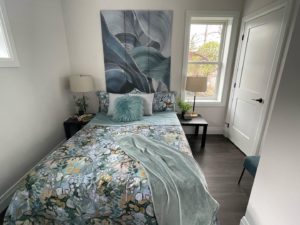
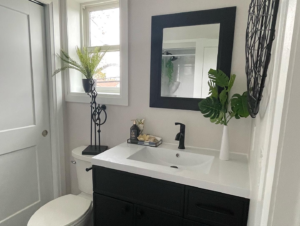
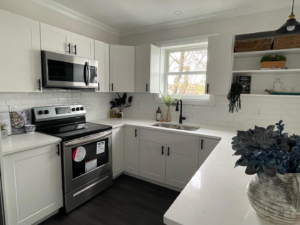
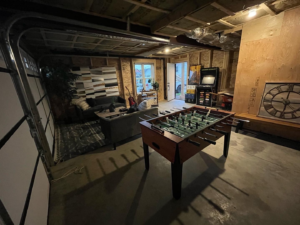
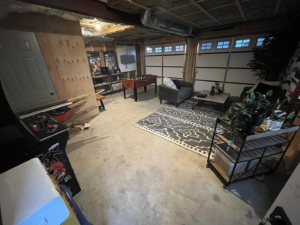
May 14th, 2022
Those exterior shots of Project M!
