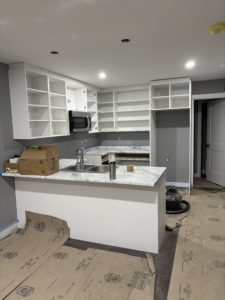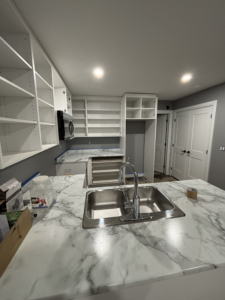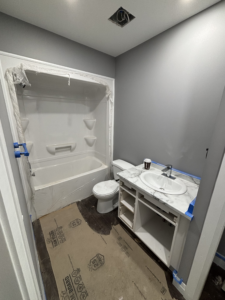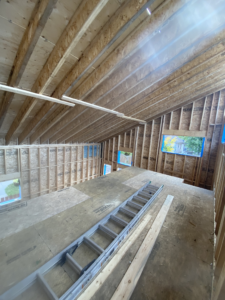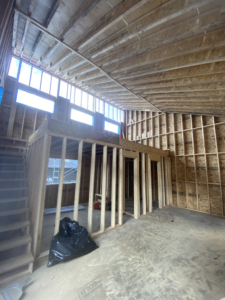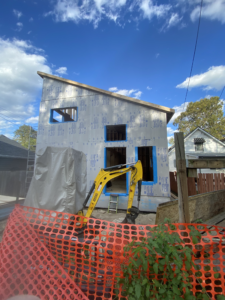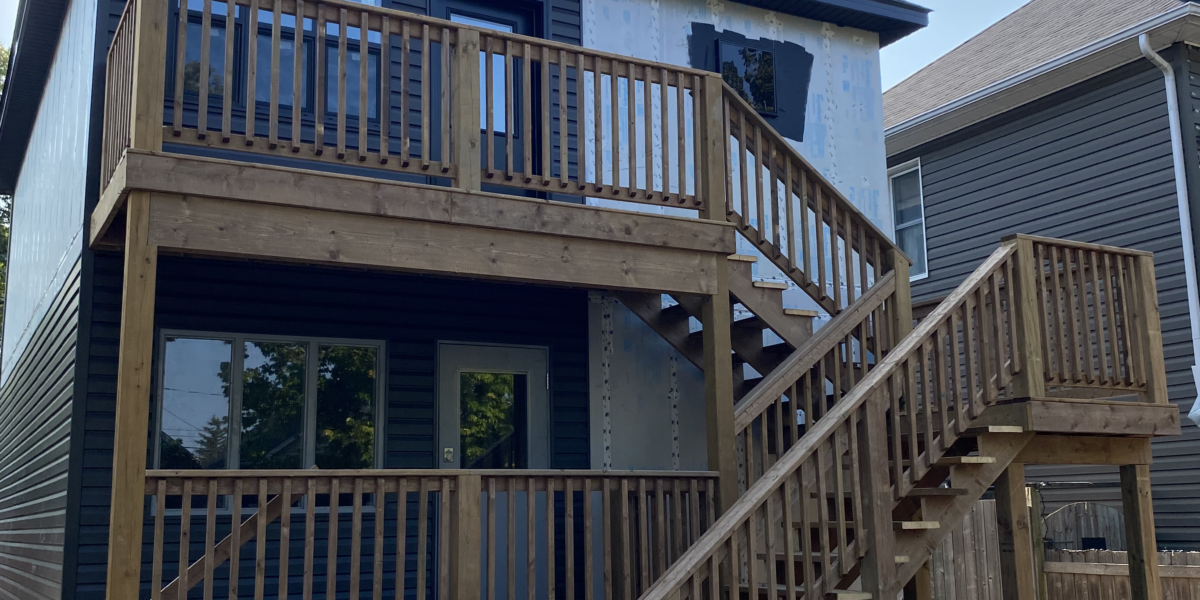
- Project Name: Project H2
- Estimated Completion: 2024 Q4
- Size: 672 Sq Ft. + 431 Sq Ft.
Two 2- Bedroom units stacked as the primary house, with a 1- bedroom + loft ADU in behind on a vacant lot
July 19th, 2024
Our next site, Project H2, is almost all prepped to begin! This 30 foot wide lot is going to become a triplex!
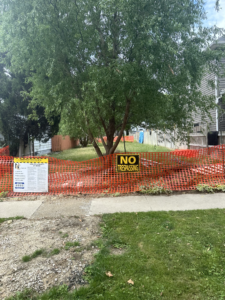
July 24th, 2024
Underground services have begun at Project H2!
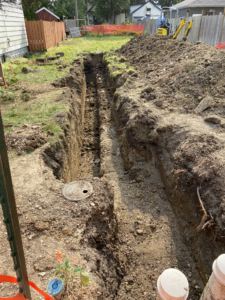
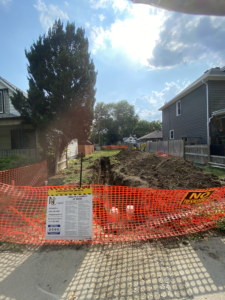
July 30th, 2024
Underground plumbing is finished and the spikes for the foundation are in! These spikes act as a guide for where the helical piles will go!
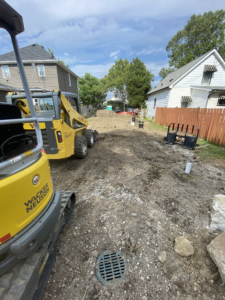
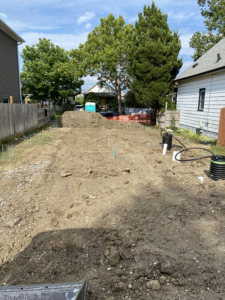
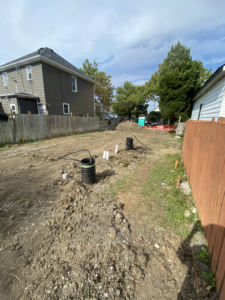
August 1st, 2024
Helical piles are in at Project H2!
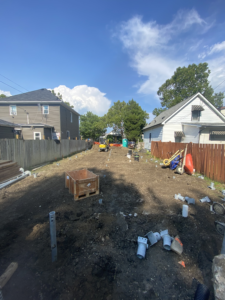
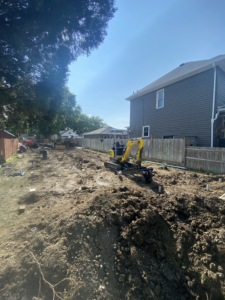
August 2nd, 2024
The floor for the front house at project H2 is all built! Next up: building the roof and then the walls can be delivered!
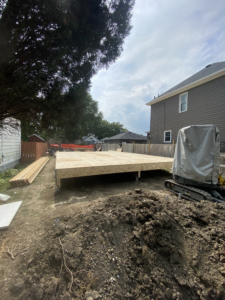
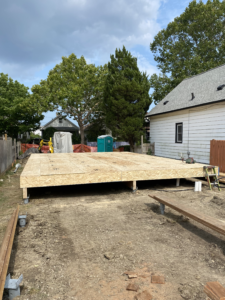
August 8th, 2024
The ADU’s floor is almost complete at Project H2! The main houses floor is sitting complete just in front
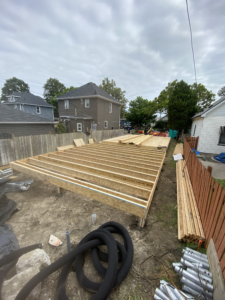
August 14th, 2024
Flooring and cabinets are installed in the ADU at Project W! So much natural light from the upper windows in this model!
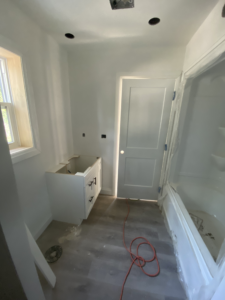
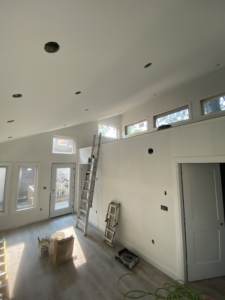
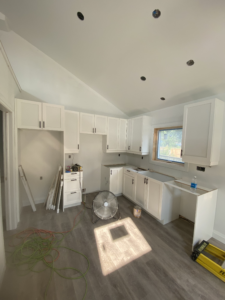
August 16th, 2024
Walls are starting to go up for the primary house at Project H2!
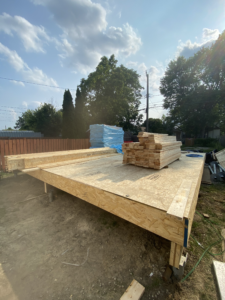
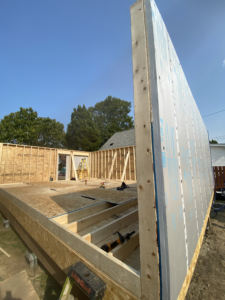
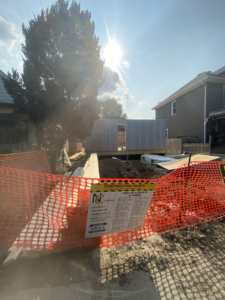
August 20th, 2024
First floor of the primary house at Project H2 is all framed up!
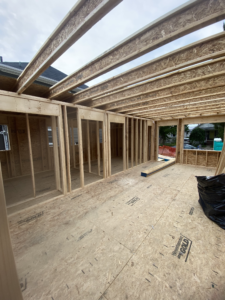
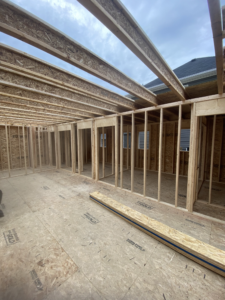
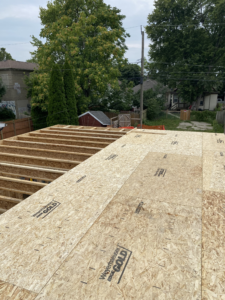
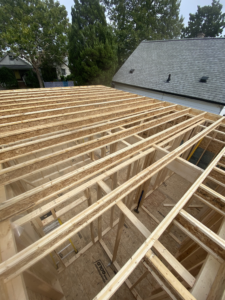
August 22nd, 2024
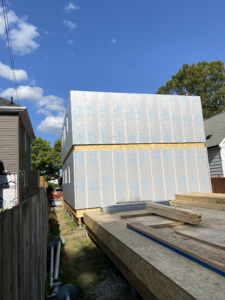
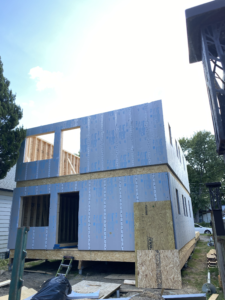
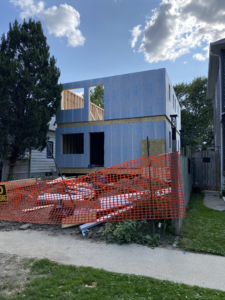
August 24th, 2024
Second floor is framed and the roof trusses are on!
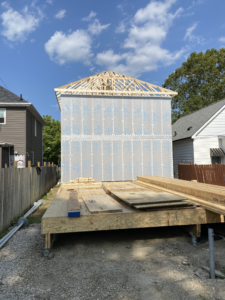
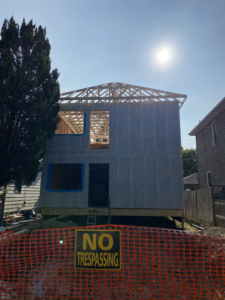
August 28th, 2024
Front house progress at Project H2!
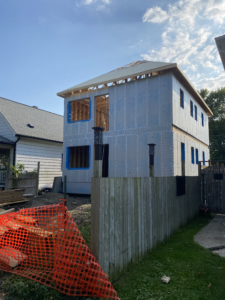
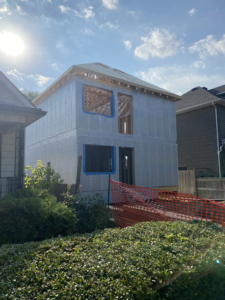
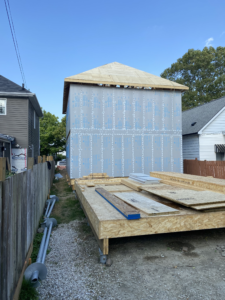
August 30th, 2024
Roof is all framed and the decks are going on!
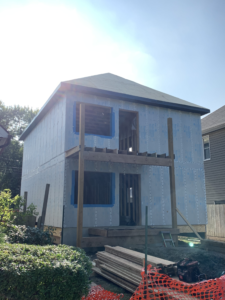
September 12th, 2024
Stairs and decks are on the primary house at Project H2!
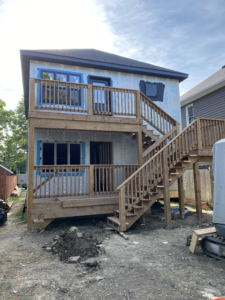
September 13th, 2024
Sidings started at Project H2 main house!
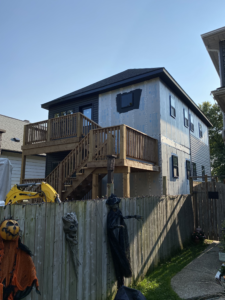
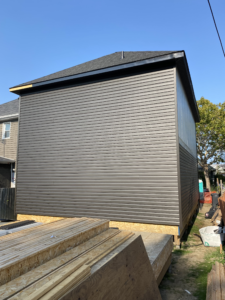
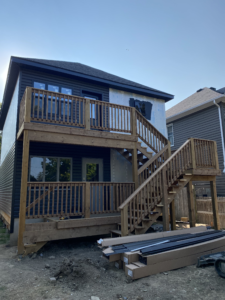
September 26th, 2024
Front house units at Project H2 are ready for drywall to begin!
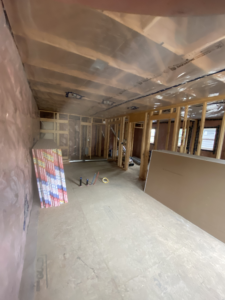
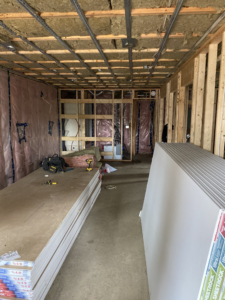
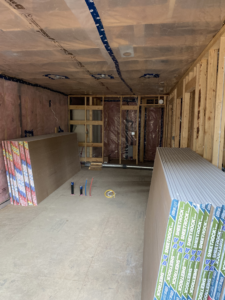
October 3rd, 2024
Framing progress for the ADU at Project H2! We changed up the design for this build and built in stairs!
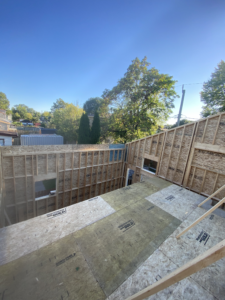
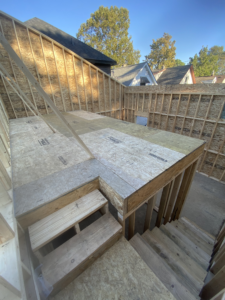
October 11th, 2024
The ADU at Project H2 is all framed in!
October 13th, 2024
Drywalls all hung and the first coat of mud/ tape is finished at the main house at Project H2!
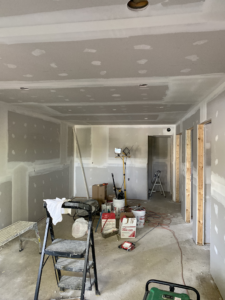
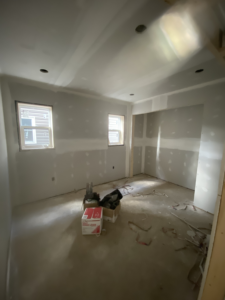
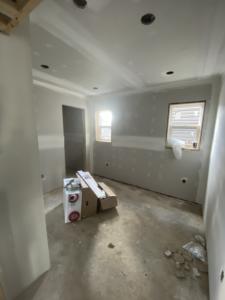
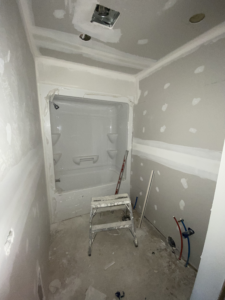
October 16th, 2024
Sidings going on the ADU at Project H2!
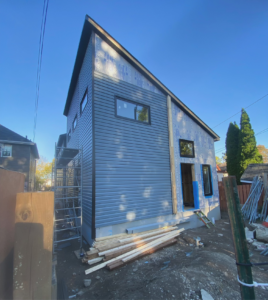
October 22nd, 2024
Project H2 is coming along! The ADU’s siding is almost complete & drywalling continues in the main houses two units!
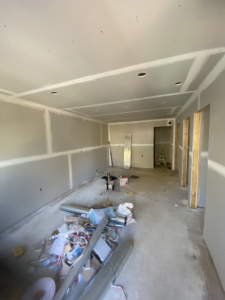
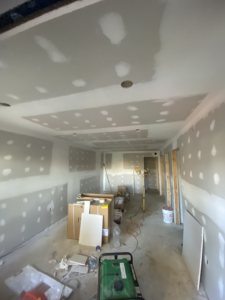
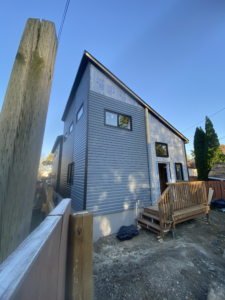
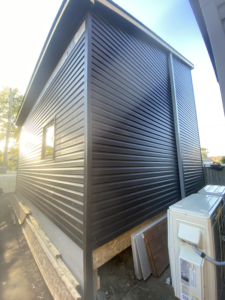
October 27th, 2024
Concrete forms are in place at Project H2! Ready for the walkways and driveway!
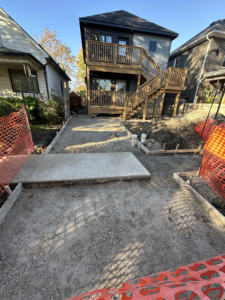
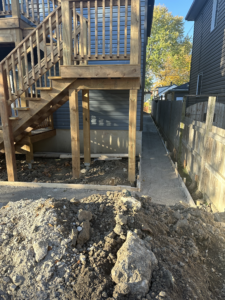
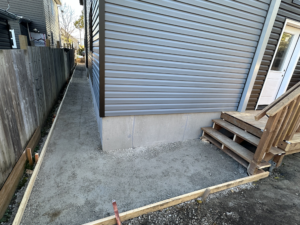
December 2nd, 2024
kitchens are delivered and ready to be installed at project H2!
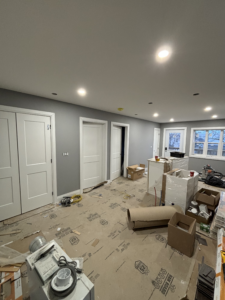
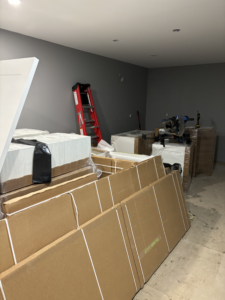
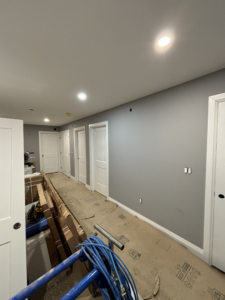
December 11th, 2024
Cabinet progress at Project H2!
