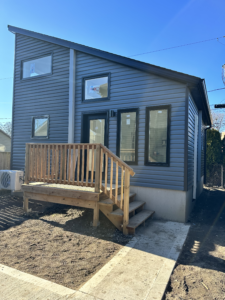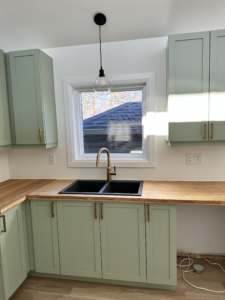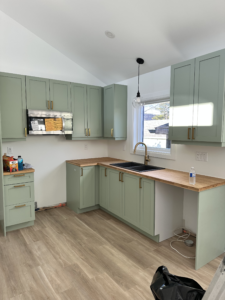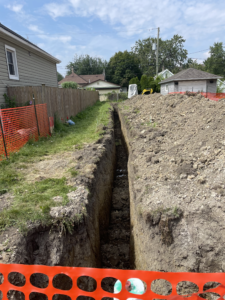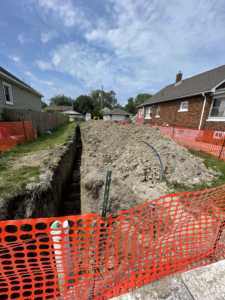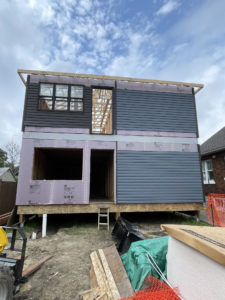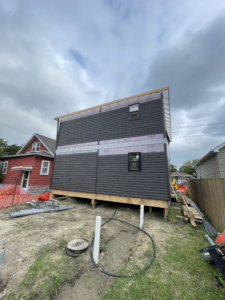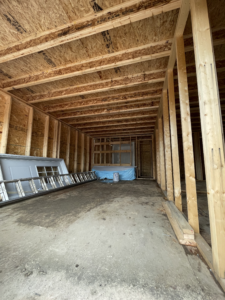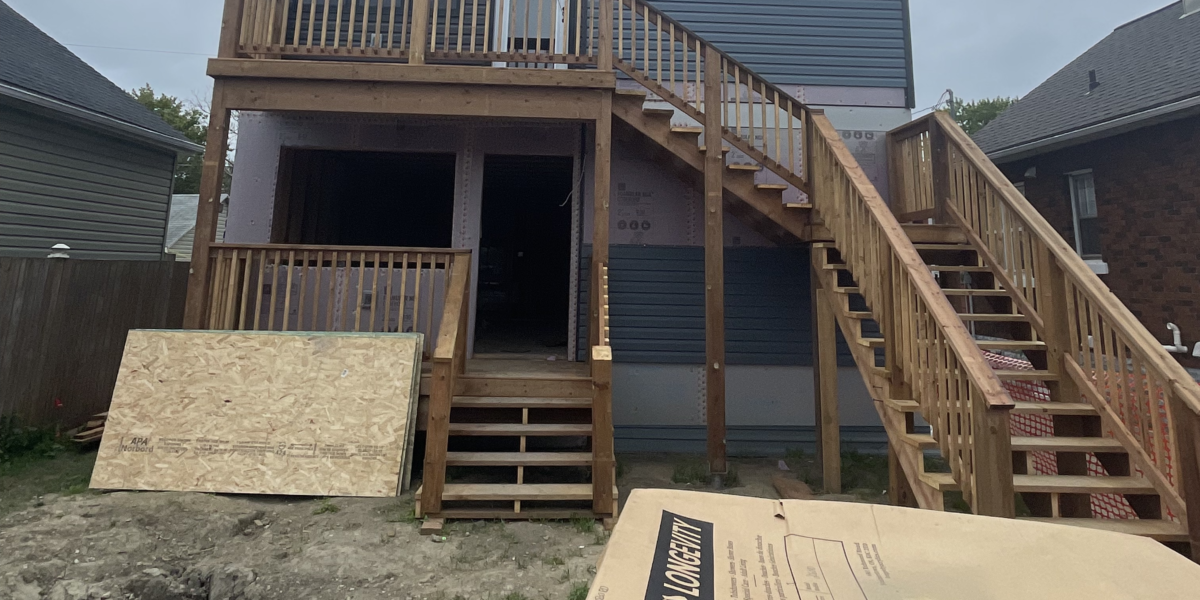
- Project Name: Project SL
- Estimated Completion: Q4
- Size: 672 sq ft + 431 sq ft.
Two- 2 bedroom units stacked with a 1- bedroom ADU built behind on a vacant lot
July 29th, 2023
We’ve started our next project at the shop! Project SL consists of two 2- bedroom units stacked as the primary and a 1- bedroom ADU in behind. Our clients decided to switch things up and went with a different siding colour combination for this build!
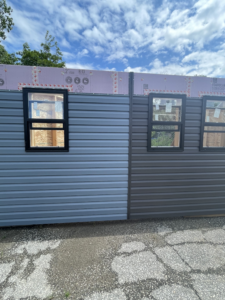
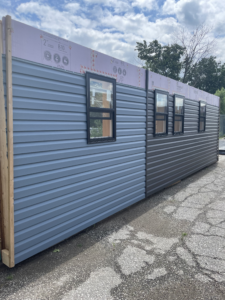
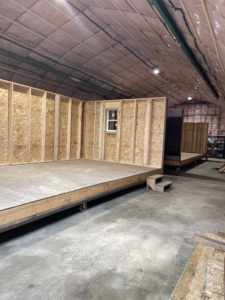
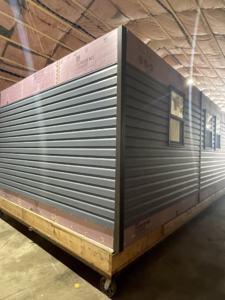
August 8th, 2023
Site prep has begun at our next build, Project SL! The trenches are all dug and ready for underground plumbing!
August 14th, 2023
Screw pile foundation is in at Project SL!
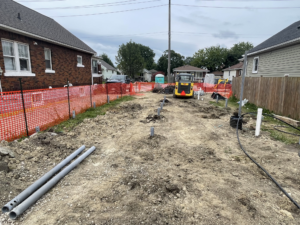
August 21st, 2023
The primary houses floor has been built at Project SL! Next up: the ADU’s floor!
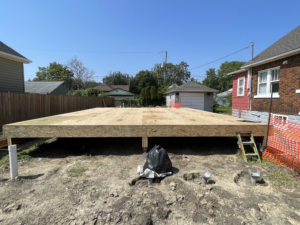
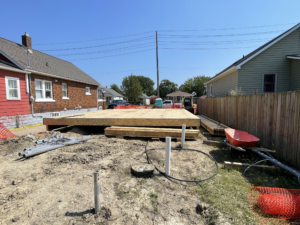
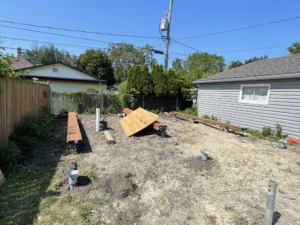
August 22nd, 2023
Crane in day for the walls of the primary house for Project SL!
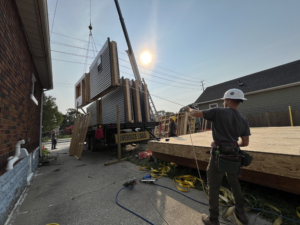
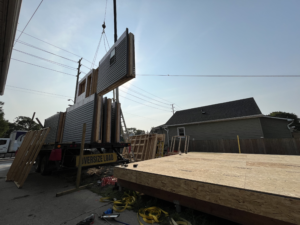
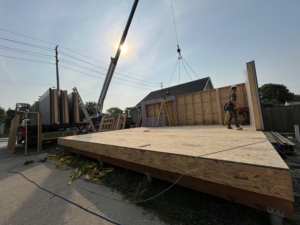
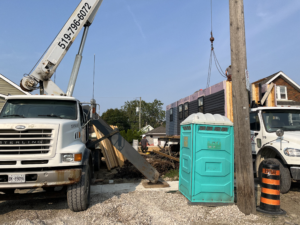
August 26th, 2023
Second story of the primary unit at Project SL has been added!
September 9th, 2023
Project SL primary building updates: Roof is on and shingled – Stairs have been built – Rough electrical is complete
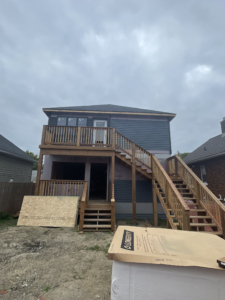
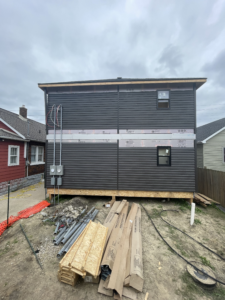
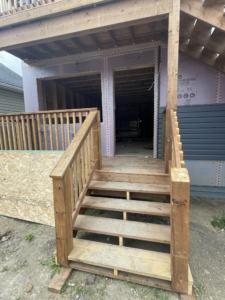
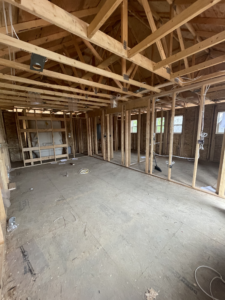
September 11th, 2023
Project SL ADU framing progress!
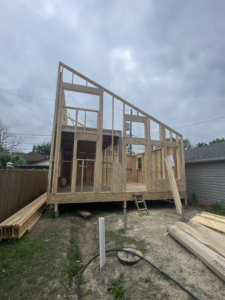
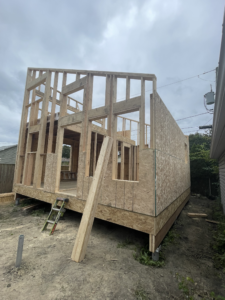
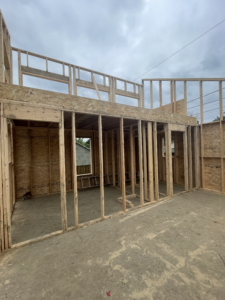
October 2nd, 2023
Project SL ADU Progress! All framed and roof is on! -majority of the windows are in – rough electrical -interior framing is almost complete! Almost ready for drywall!
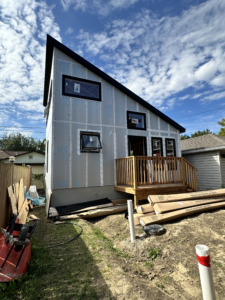
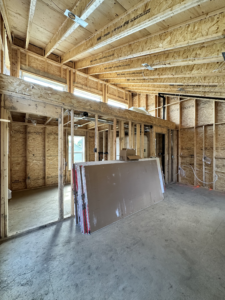
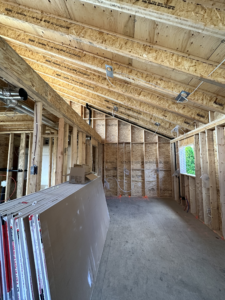
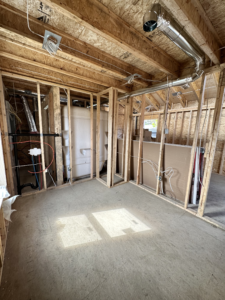
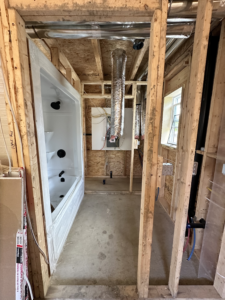
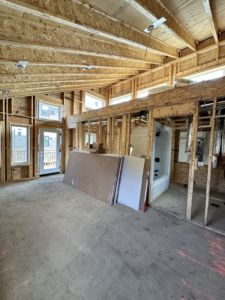
October 3rd, 2023
Project SL primary house progress! -fire barrier is in – primary house units are ready for drywall!
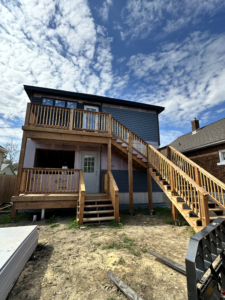
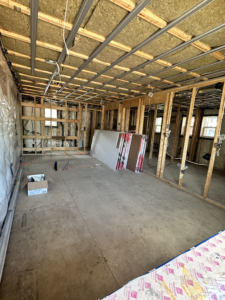
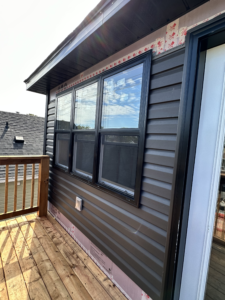
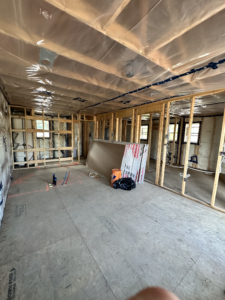
November 20th, 2023
ADU progress at Project SL! Our clients went with a custom cabinet colour, gold handles and butcher block counters for this unit! We love how this unit is coming together!
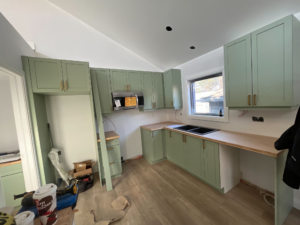
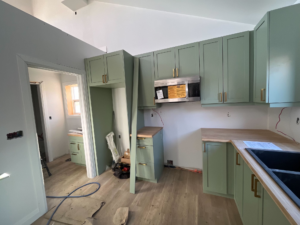
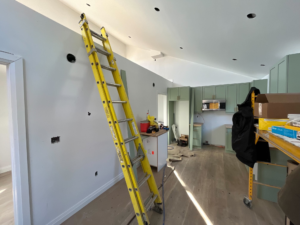
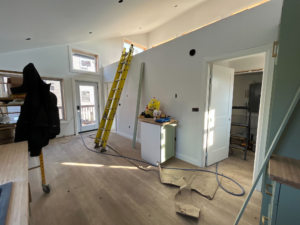
December 4th, 2023
Home stretch at Project SL! Just a few finishing touches on the interior and it will be all done!
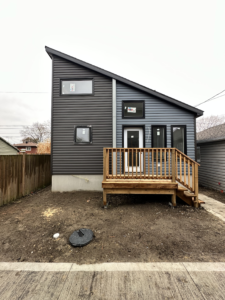
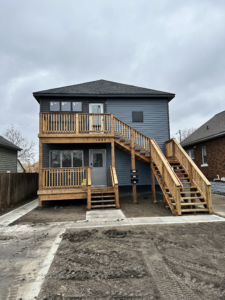
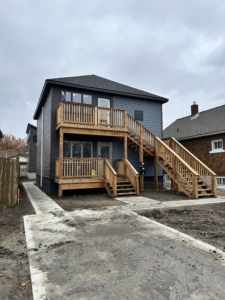
December 18th, 2023
Project SL front units are all complete! we are loving the different variations of butcher block our clients went with
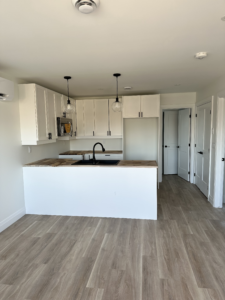
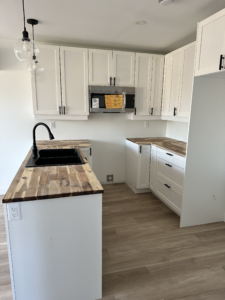
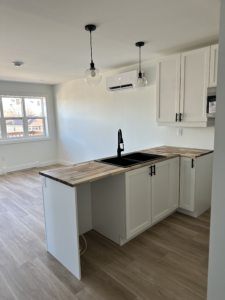
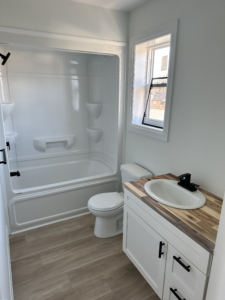
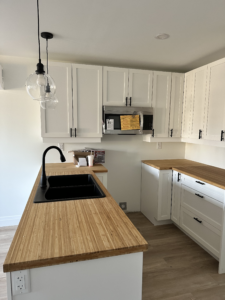
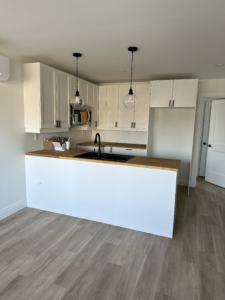
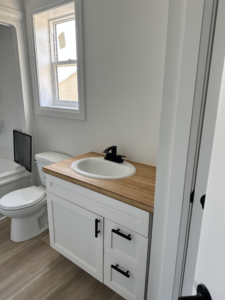
December 19th, 2023
Project SL ADU finishes!
